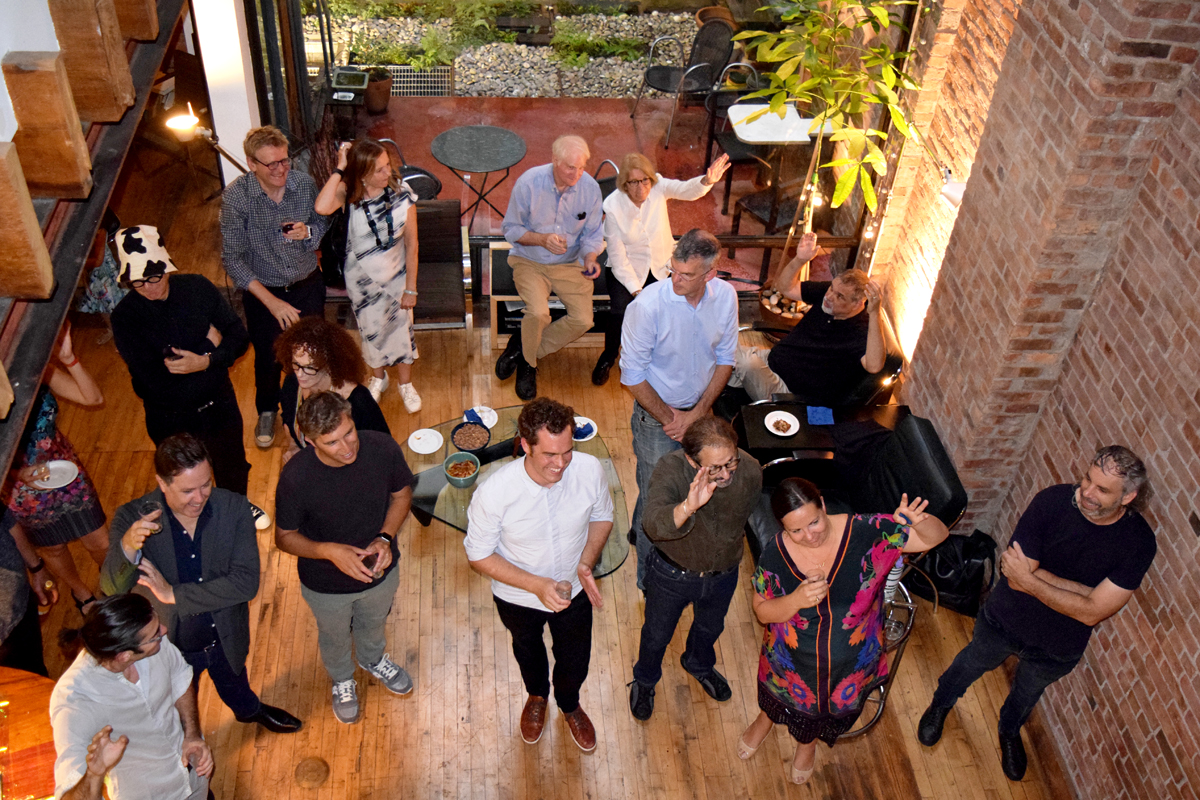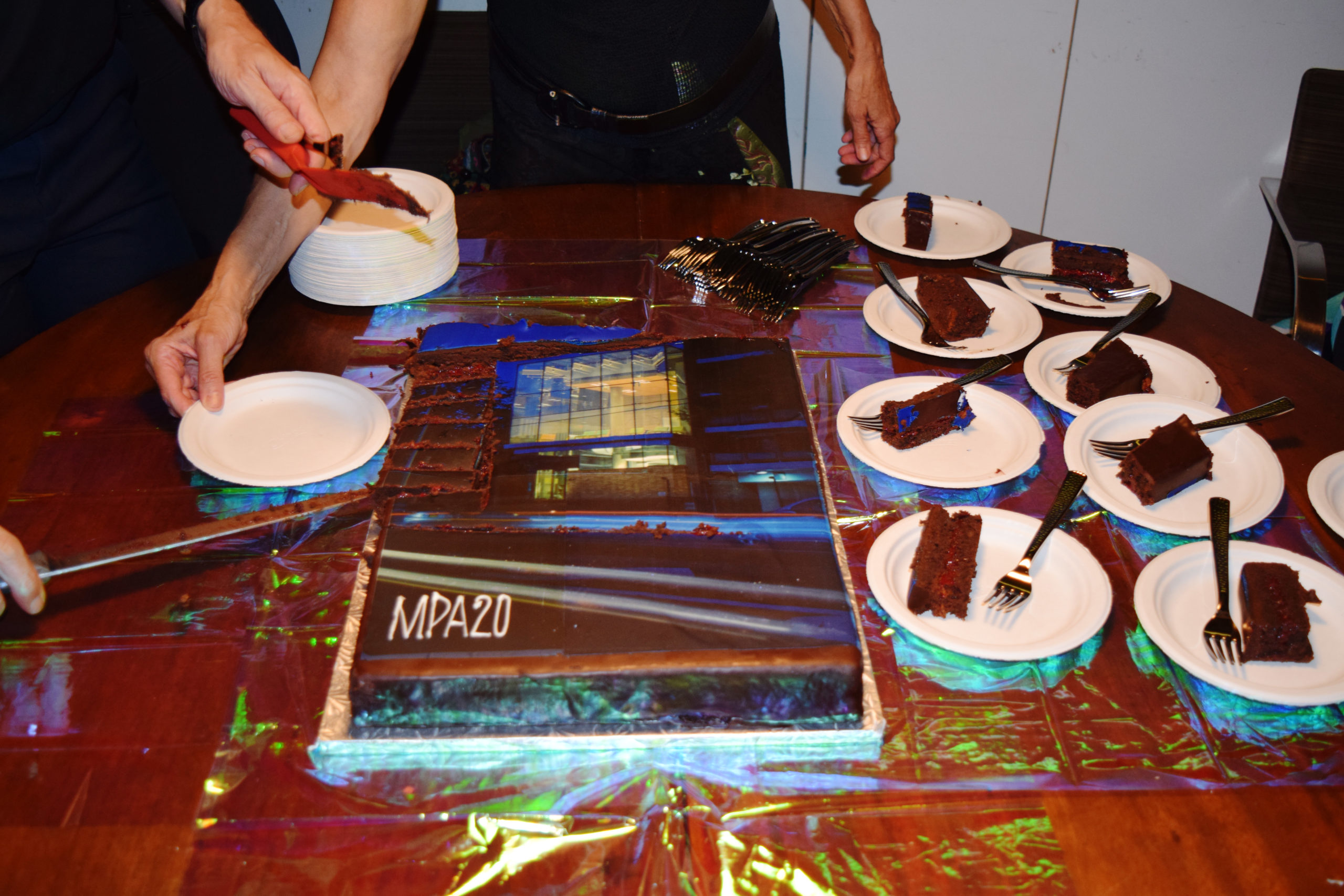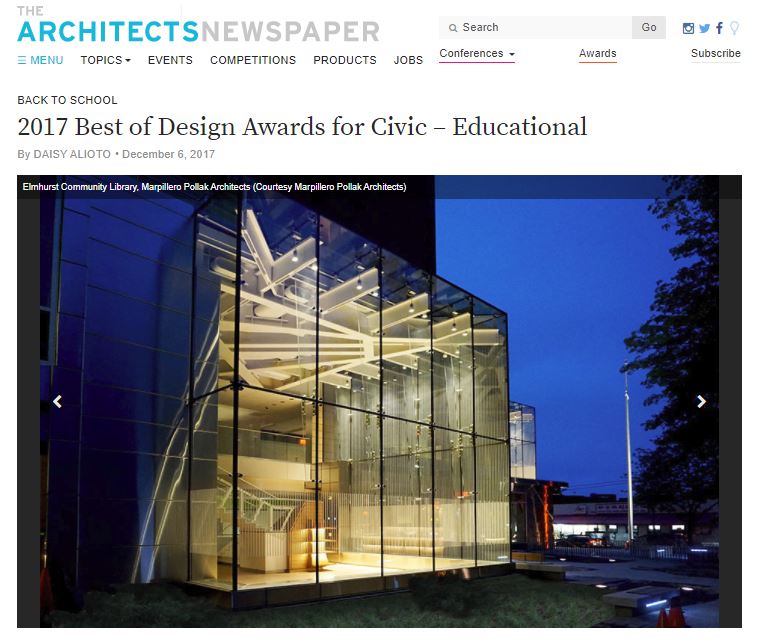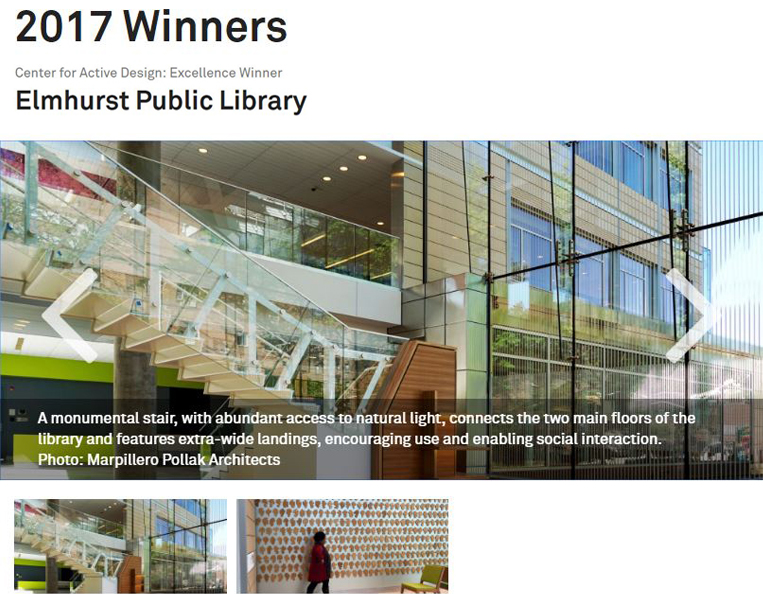Linda Recognized as Honorary Member of American Society of Landscape Architects (ASLA)
On June 18, 2024, the American Society of Landscape Architects (ASLA) announced Linda as one of their 2024 Honors Recipients, recognizing her in their annual program to acknowledge excellence in the practice of landscape architecture. Linda was one of 6 ASLA-NY members to receive honorary membership in 2024.
From the ASLA Website:
“ASLA announced its 2024 Honors Recipients, highlighting some of the most noteworthy landscape architecture practitioners and firms nationwide. Selected by ASLA’s board of trustees, the honors represent the highest recognition ASLA bestows each year.”


Reactivating Terminal Ironworks Receives Honorable Mention For Architectural MasterPrize
David Smith Workshop Conversion received an honorable mention in the category of Restoration & Renovation for the 2021 Architectural MasterPrize.
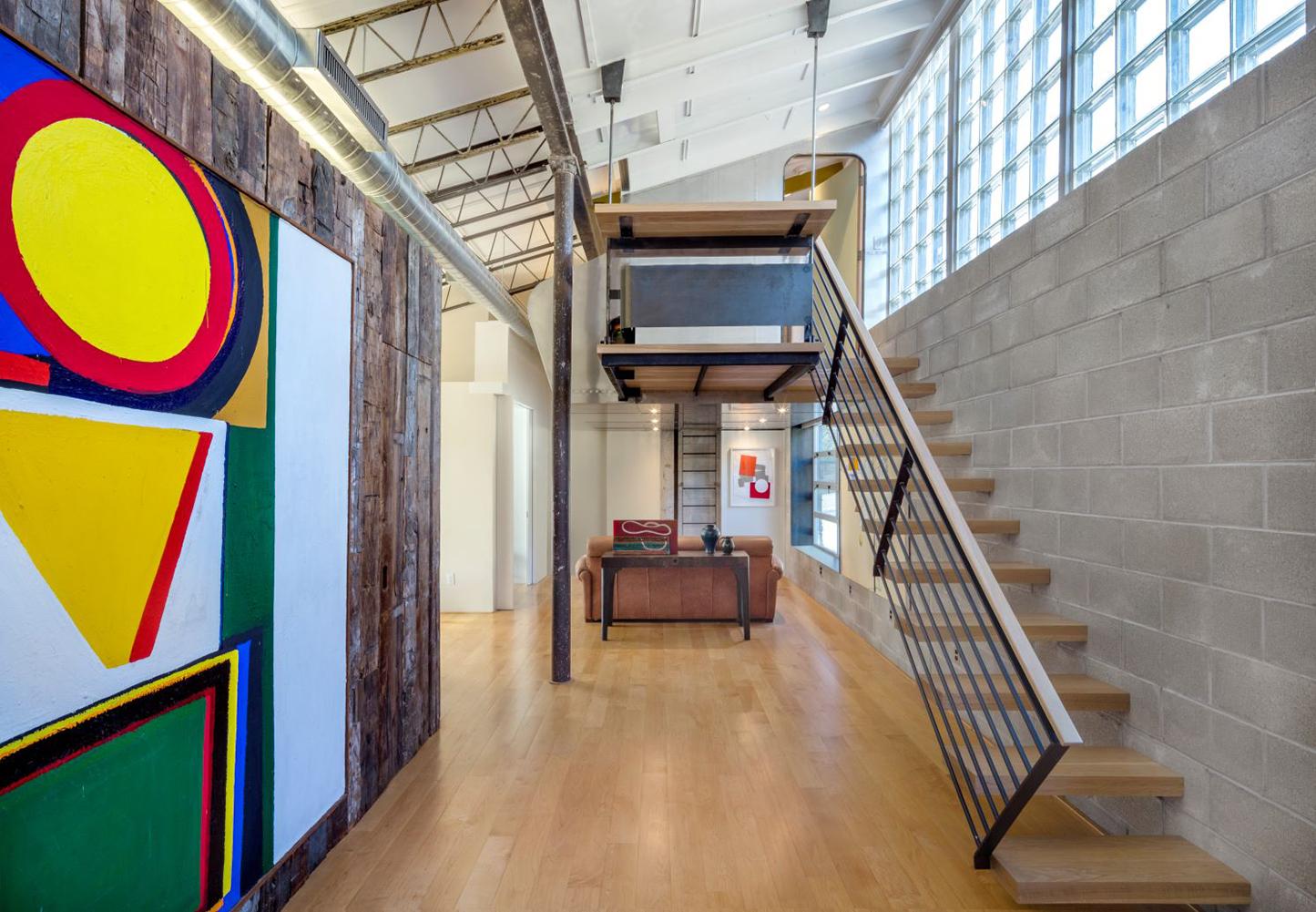
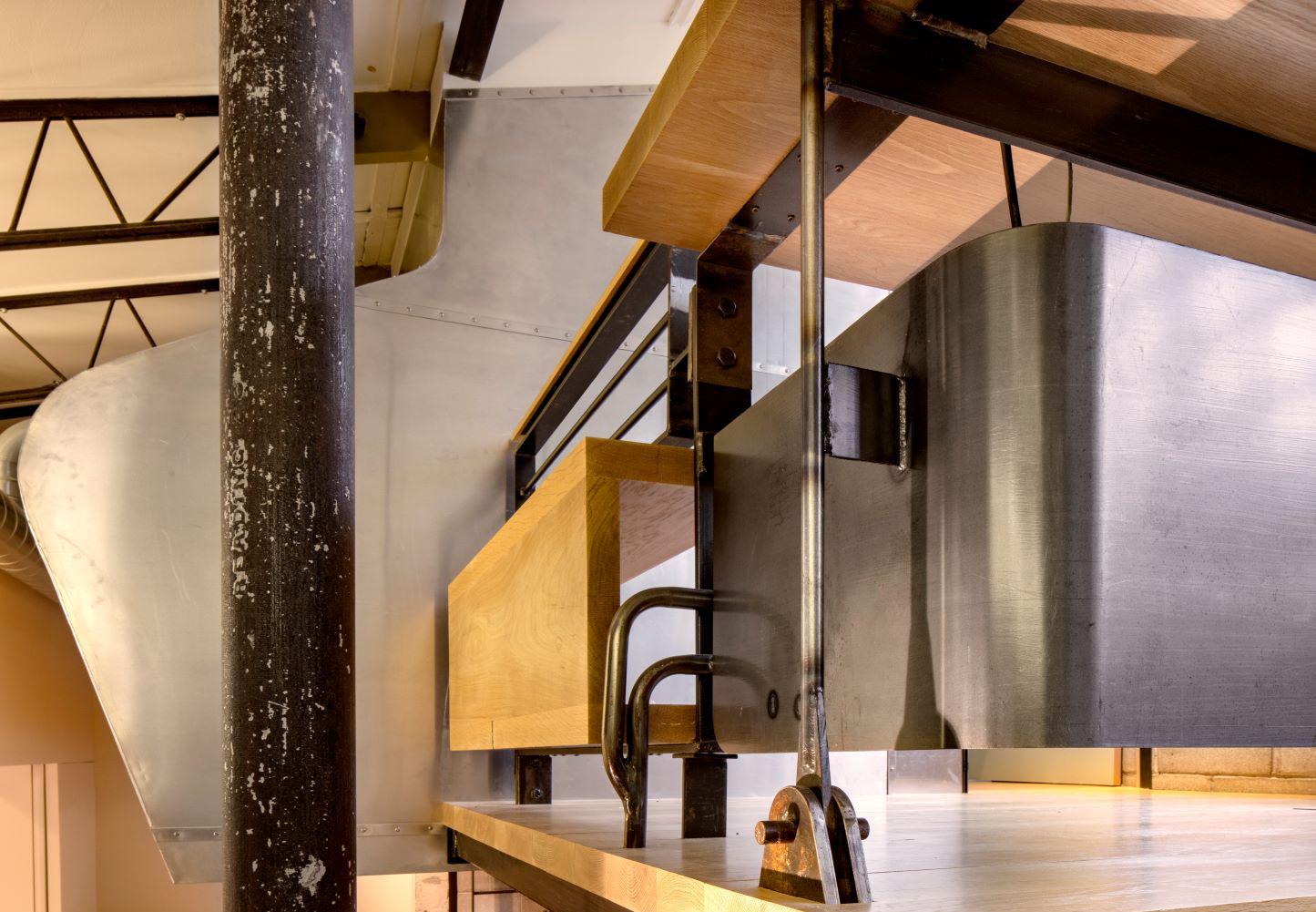
More details about the award from the AMP website:
“The annual Architecture MasterPrize (AMP) is an international architecture award recognizing design excellence. The AMP was created to advance the appreciation and exposure of quality architectural design worldwide. The prize celebrates creativity and innovation in architecture, interior design, landscape architecture, architectural product design and architectural photography. Submissions from all around the world are welcome.”
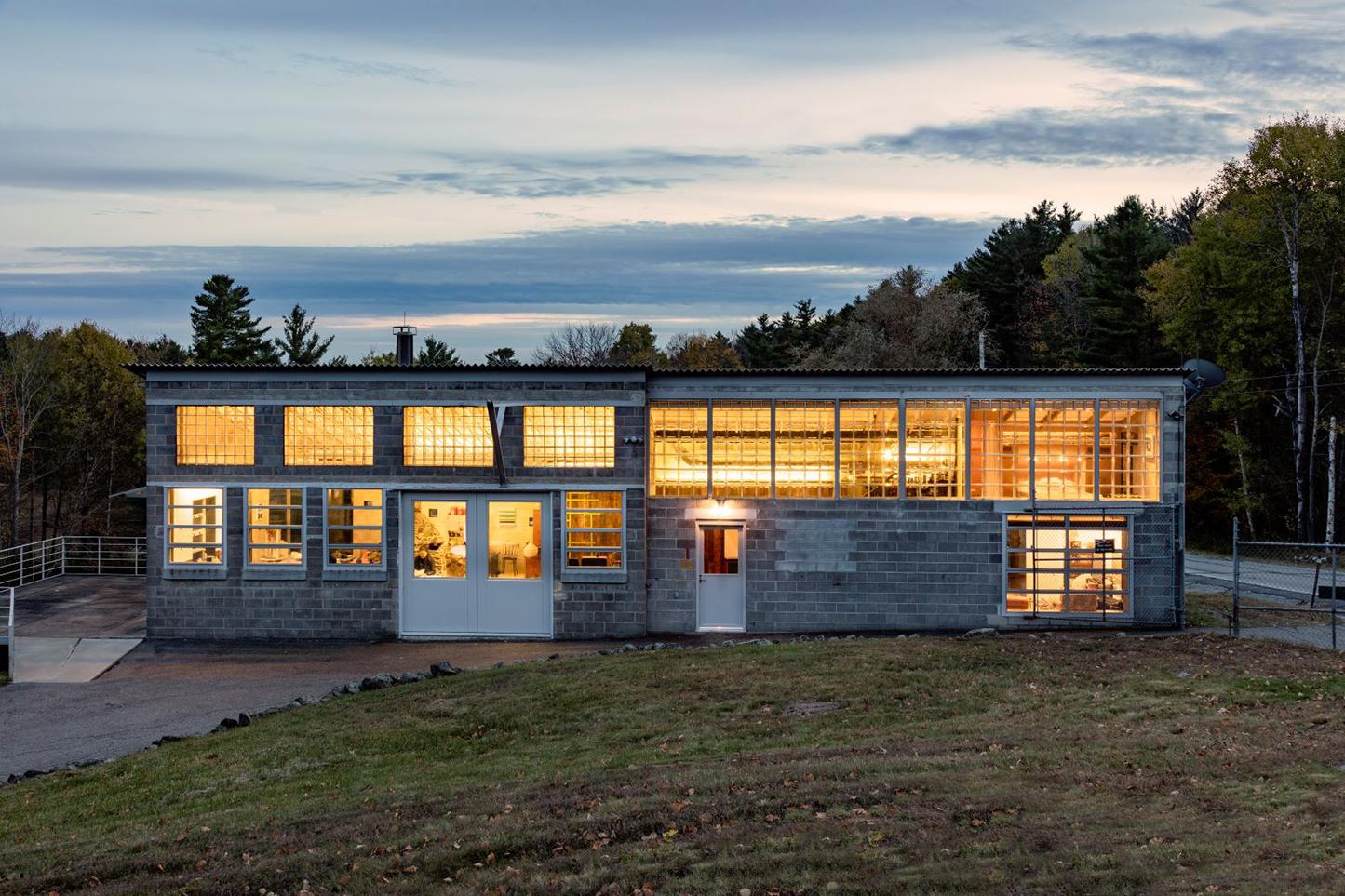

Tour of Queens Plaza at 2018 OHNY Weekend
Open House New York is an annual event celebrating buildings and projects around New York City–from workspaces and cultural venues to private residences and infrastructure facilities–open up for tours and talks with architects, urban designers, historians, preservationists, and civic leaders.
MPA has always been an active member of the event. In the past years, we presented Duane Street Live Work Loft and Elmhurst Community Library.
This year, on Saturday, Oct 13th, MPA principal Linda Pollak led a tour of Queens Plaza, telling the story and design process behind the project.
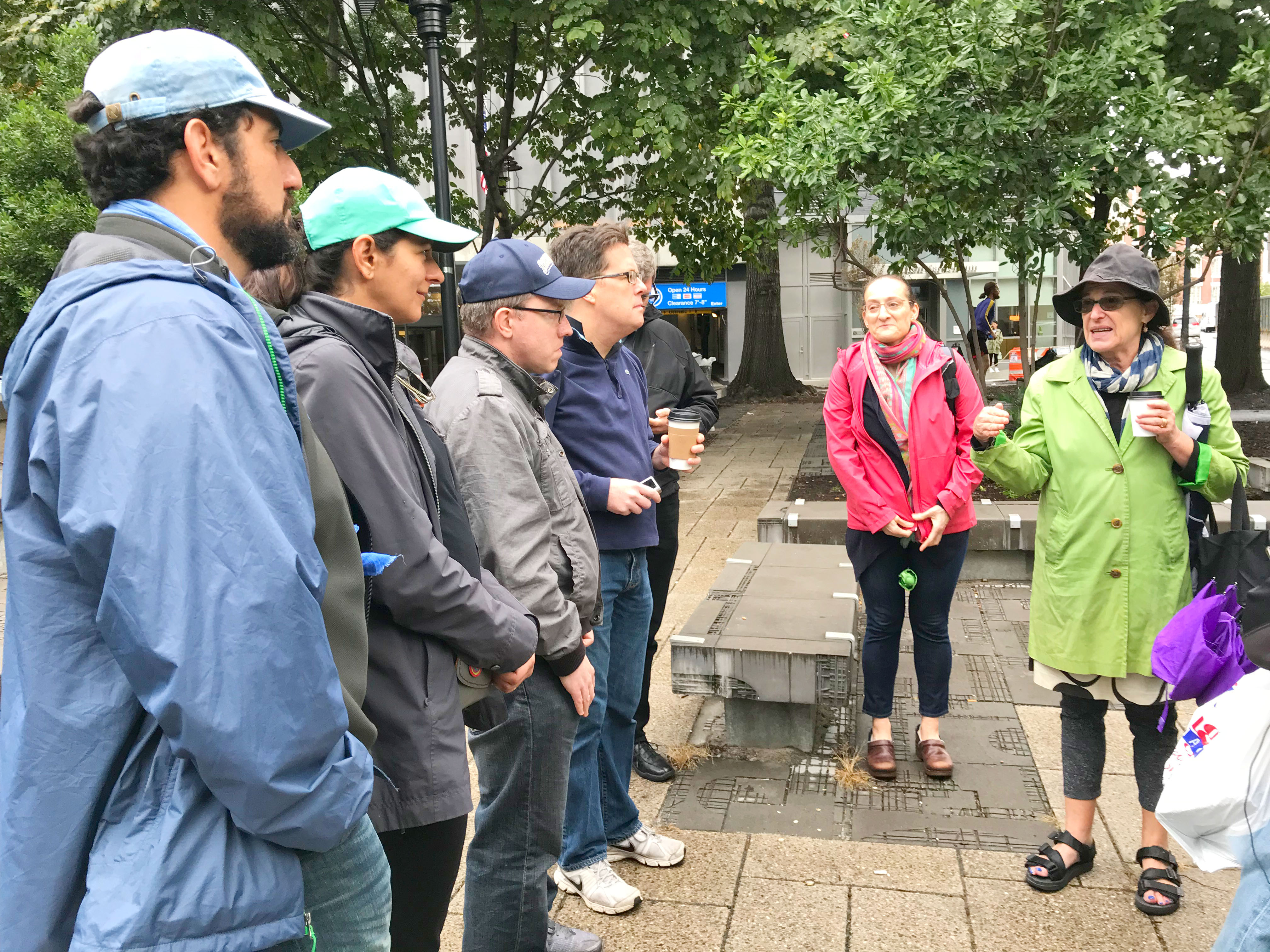
Photo credit to Rocco Cetera
The James Baldwin Outdoor Learning Center In MAS Innovation Exhibit
The James Baldwin Outdoor Learning Center, designed by Marpillero Pollak Architects, is one of the eight selected advocacy and civic engagement projects exhibiting in this year’s MAS Innovation Exhibit on Tuesday, October 9, at St Bartholomew’s Church.
The MAS Summit for New York City is a signature conference that attracts a diverse audience of policy-makers, industry leaders, and engaged citizens.
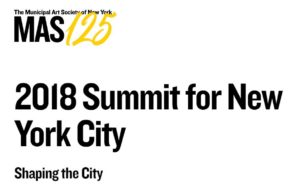
Here’s what has been said about the project:
“Of the many incredible submissions that are empowering individuals to shape their built environment, our jury of Urbanist Members were particularly impressed with your project, Another Country/The James Baldwin Outdoor Learning Center on the Campus of DeWitt Clinton High School.”
The James Baldwin Outdoor Learning Center project comes together to transforms the grounds of DeWitt Clinton High School into a destination for learning, growing, health, and community, connected by accessible trails. In the “Community Hub,” neighbors will engage in permaculture practices. The “School Hub” will be a versatile education and garden space including the “Welcome Table.” We envision a model community school that inspires resiliency, sustainability, and personal responsibility.
Read more about stories behind the project.

Center for Active Design features Elmhurst Community Library and Queens Plaza in its new publication “Assembly: Civic Design Guideline”
MPA is proud to have two of our projects, Elmhurst Community Library and Queens Plaza Bicycle and Pedestrian Improvements, included in The Center for Active Design’s recently released Assembly: Civic Design Guidelines, a new playbook for creating well-designed and well-maintained public spaces as a force for building trust and healing divisions in local communities.
Download Assembly from CfAD’s website.
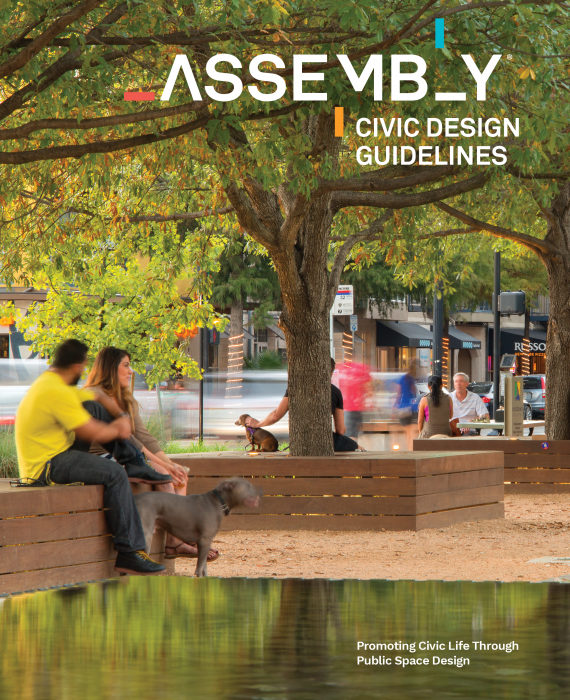
MPA Celebrates 20 Years!
This summer, MPA marks 20 years since its founding in 1998. Thank you to all that have made it possible with your projects and collaboration to reach this significant landmark moment! The event featured a beautiful and delicious cake by Duane Park Patisserie, decorated with a photo of Elmhurst Community Library by Richard Barnes.
Photo gallery on our facebook page: https://www.facebook.com/mparchitectsnyc/
Elmhurst Library wins 2017 Architects Newspaper Best of Design Awards for Civic -Educational
2017 Best of Design Award for Civic – Educational: Elmhurst Community Library
Architect: Marpillero Pollak Architects
Location: Queens, New York
With over 80,000 users speaking more than 57 languages, Elmhurst is the second-busiest circulating library of the 64 in Queens Library’s network. The building’s massing maximizes the impact of an existing community park and highlights the civic role of two reading rooms that emit a welcoming glow after sunset. The main circulation spine extends the streetscape toward a group of trees in the block interior. A system of brightly colored “portals” supports orientation and interaction among programmatic spaces catering to diverse age groups, reinforcing the library’s neighborhood significance. The main architectural elements are two structural glass cubes that position patrons within the community park and on the urban thoroughfare of Broadway. The park cube makes legibile the operations of the library’s two main floors with a monumental stair grounded by a bookshelf, while the Broadway cube floats above the main entry displaying the work 955 Shapes by artist Allan McCollum.
“This handsome new library takes full advantage of its site with its richness in textures and colors, and provides a welcoming cultural and educational resource for this Queens community.” —Irene Sunwoo, Director of Exhibitions, GSAPP (juror)
Structural Engineer:
Severud Associates
General Contractor:
Stalco Construction
Percent for Art (Selected Artist):
Allan McCollum
Structural Glass:
W & W Glass
Material Supplier for Terra-cotta Rainscreen:
Boston Valley Terra Cotta




