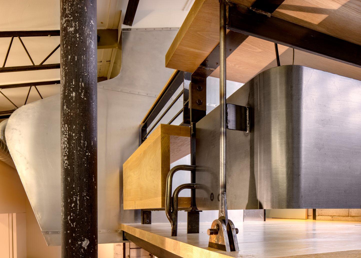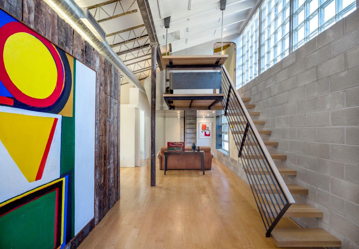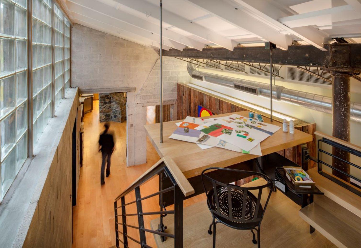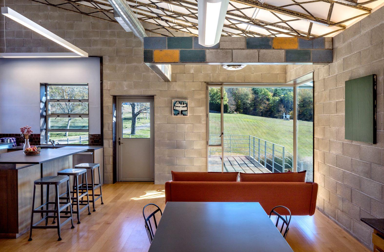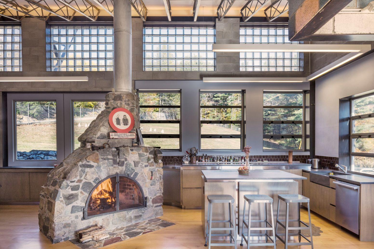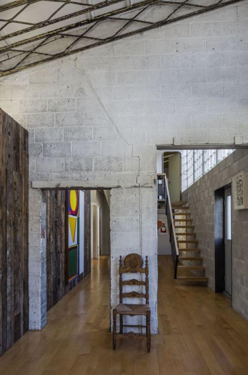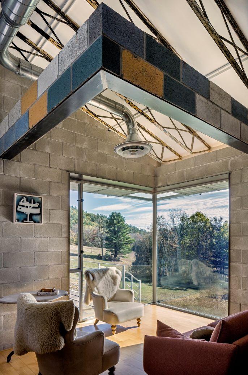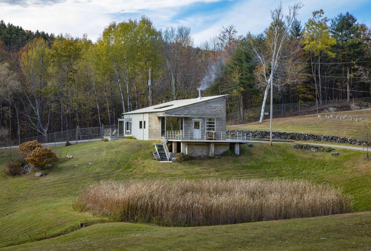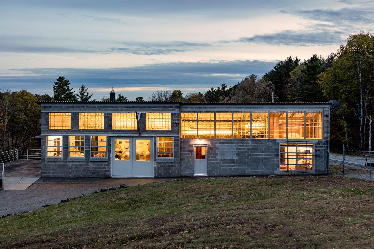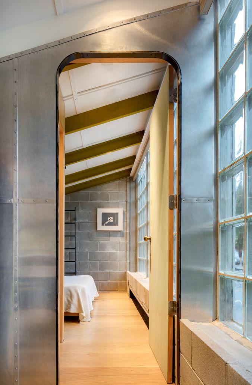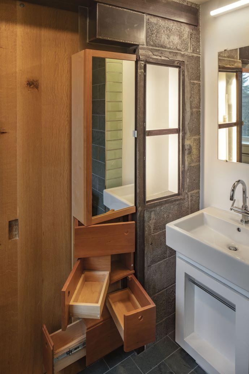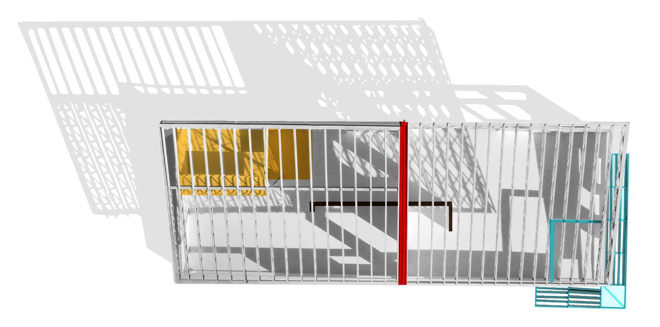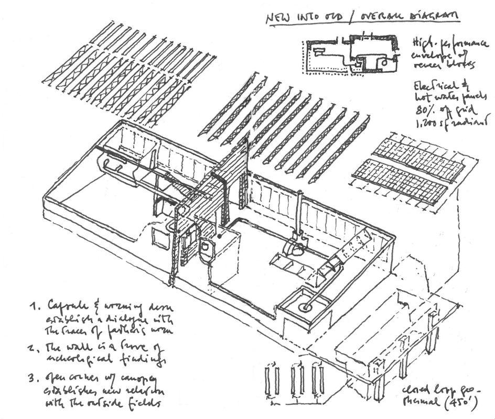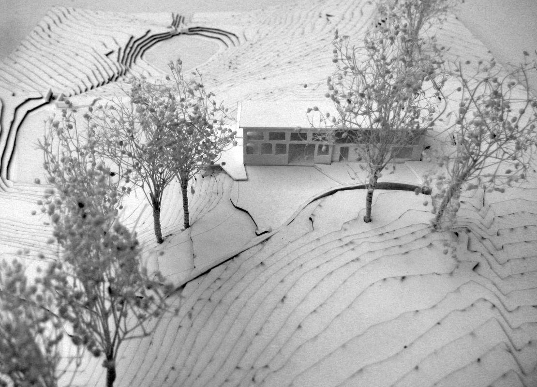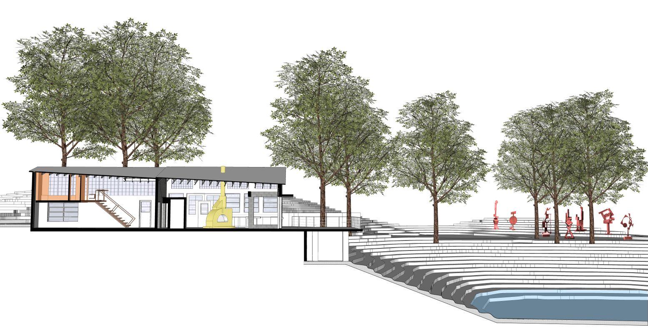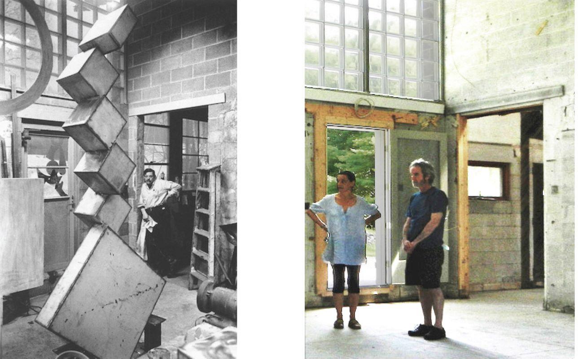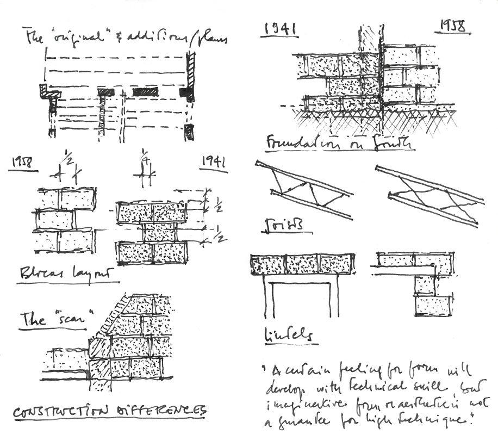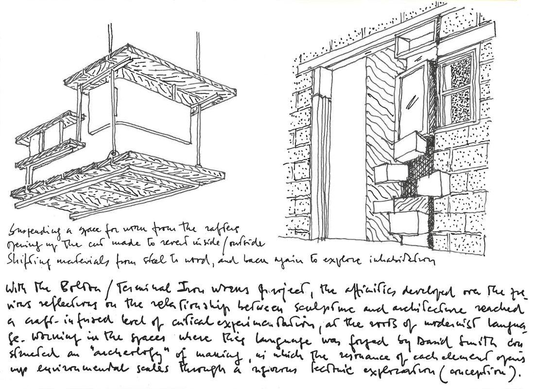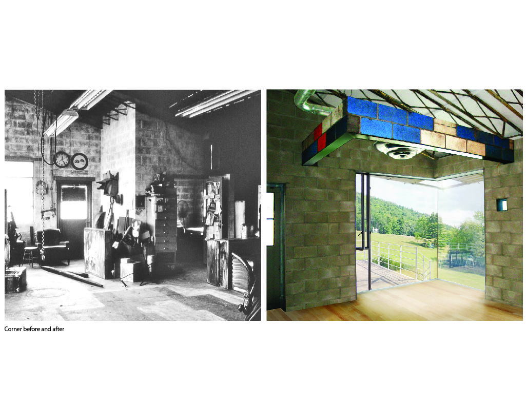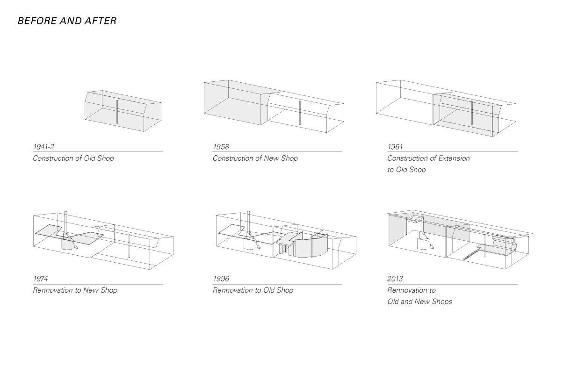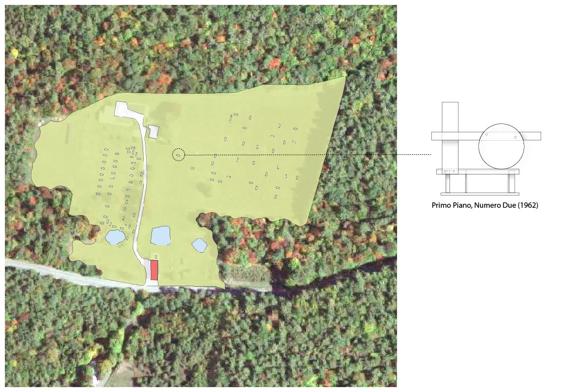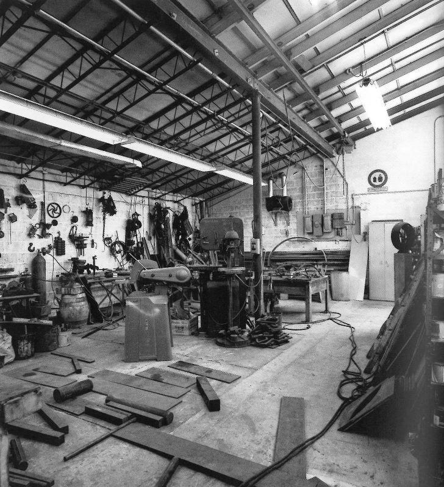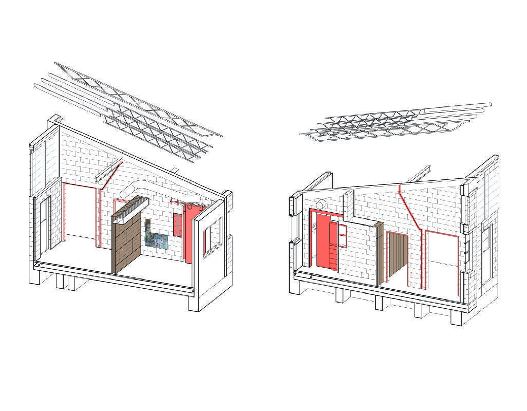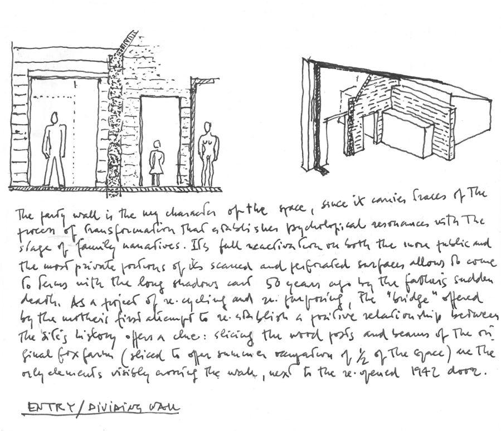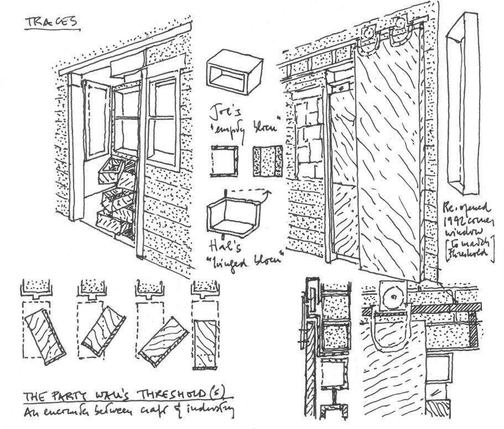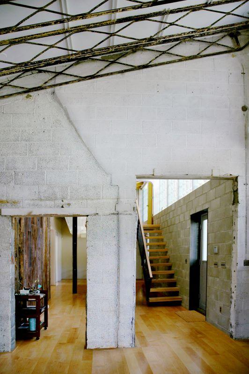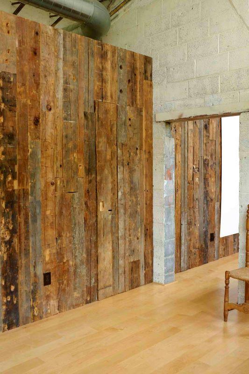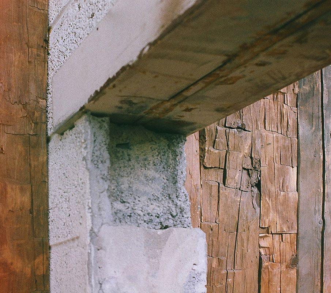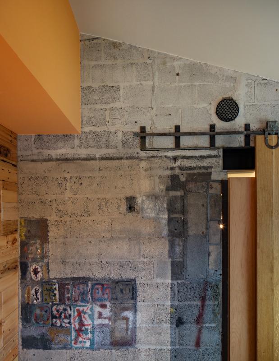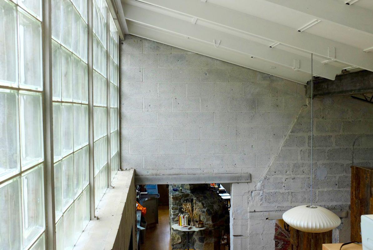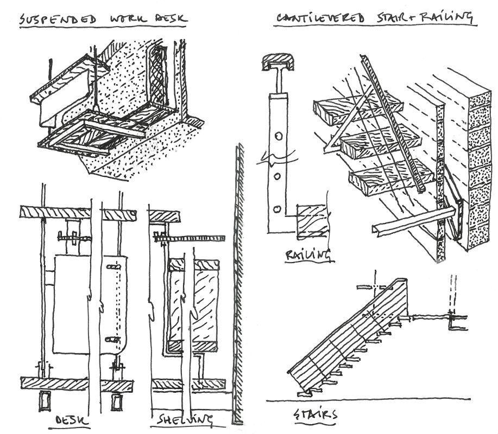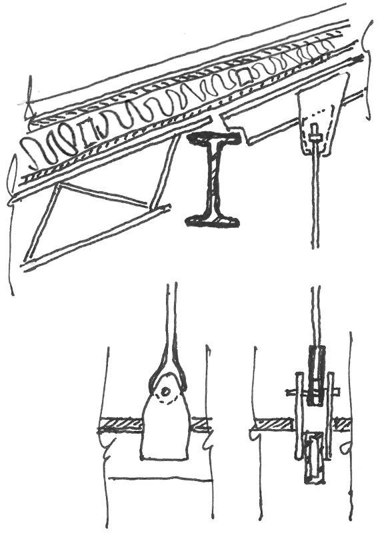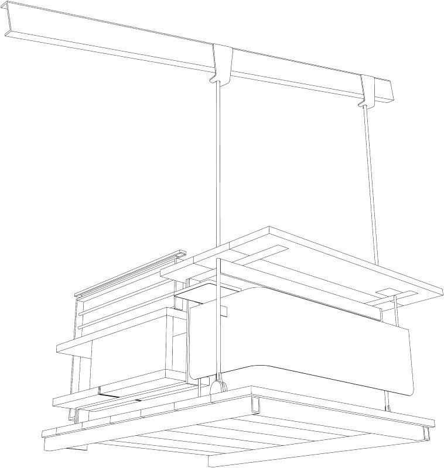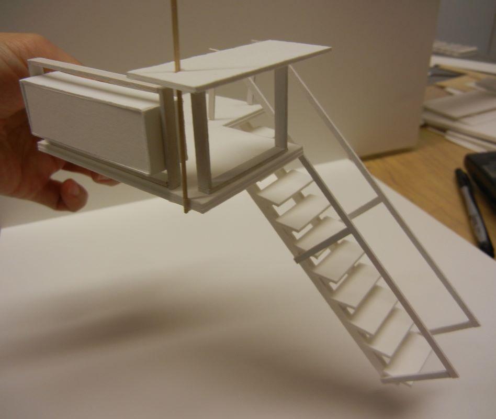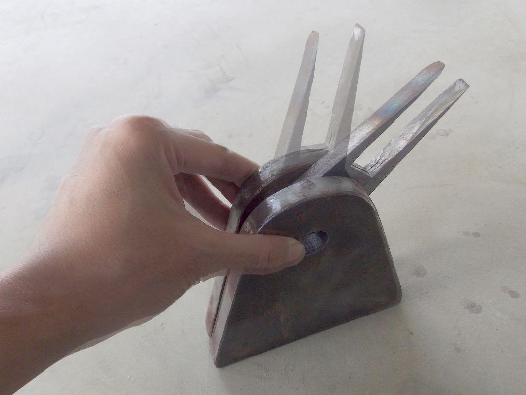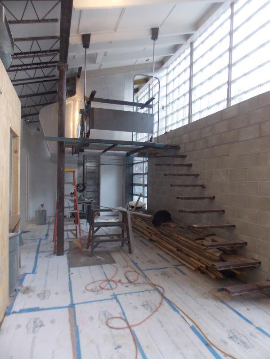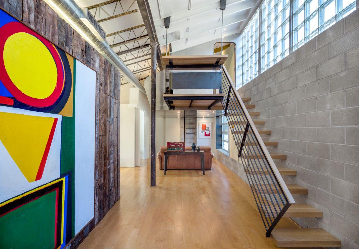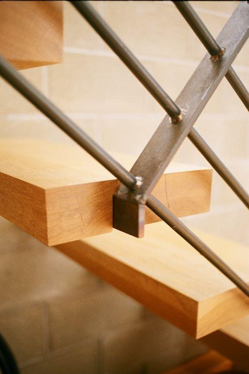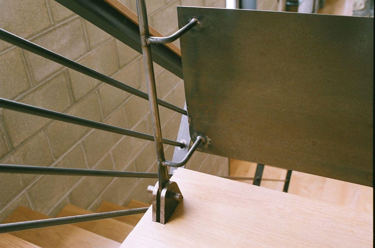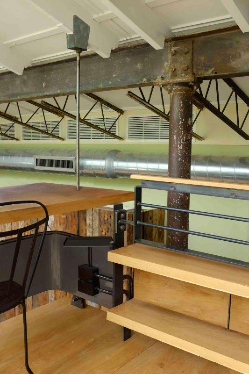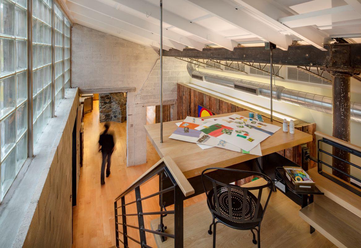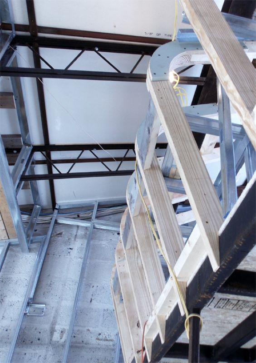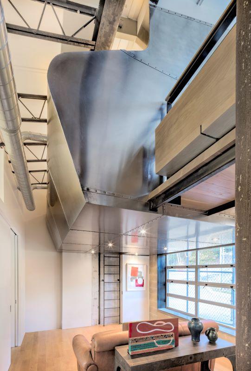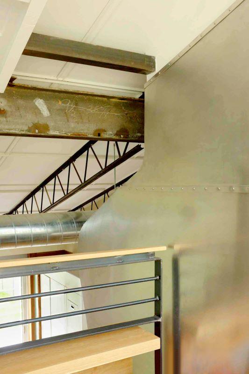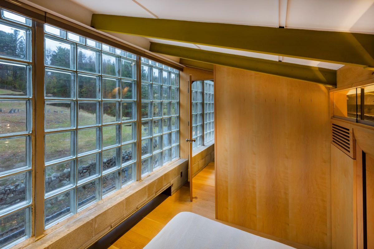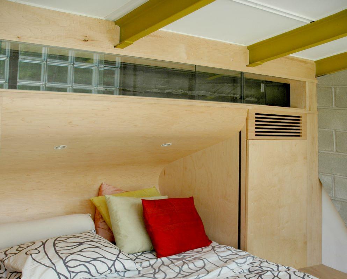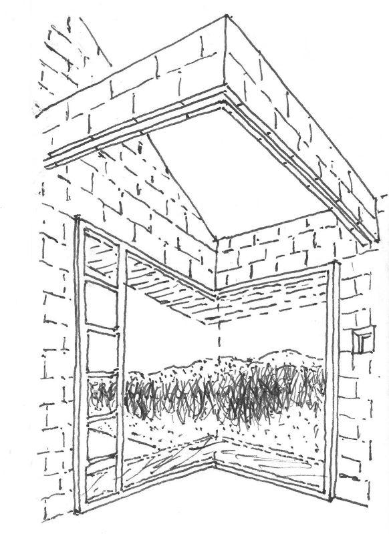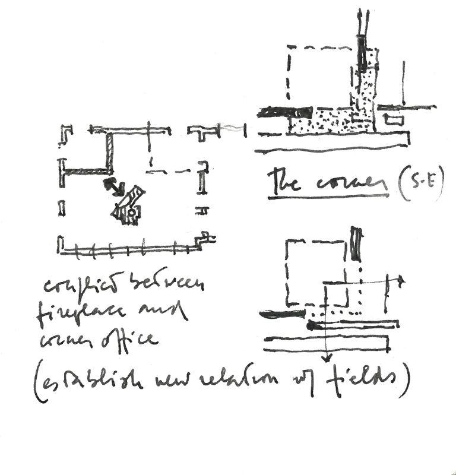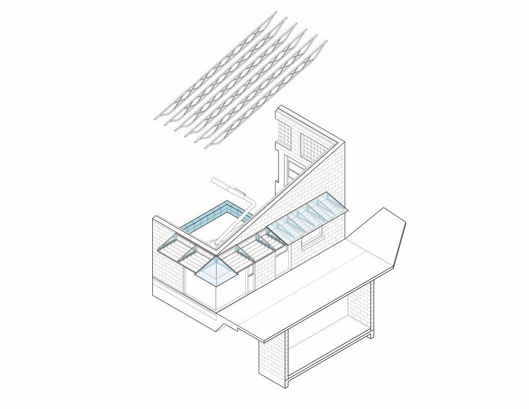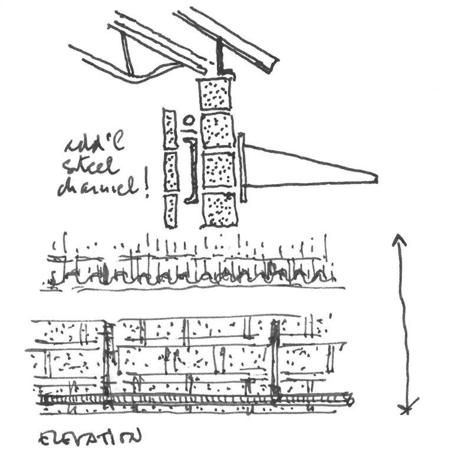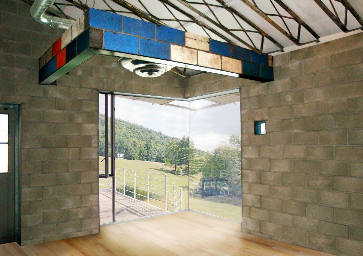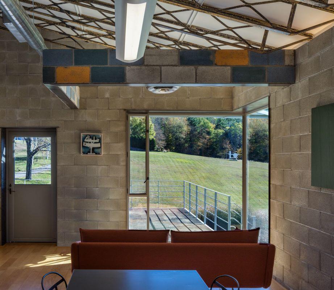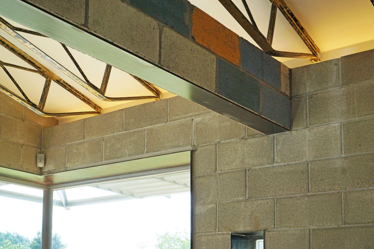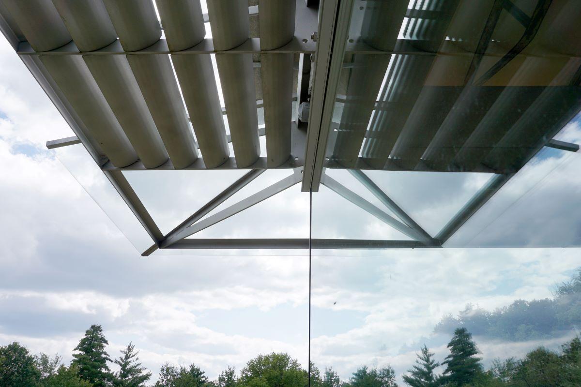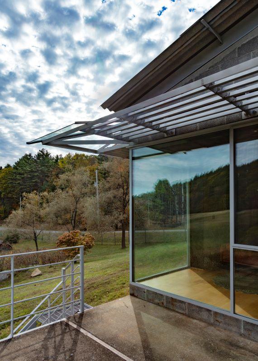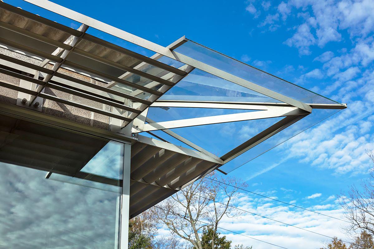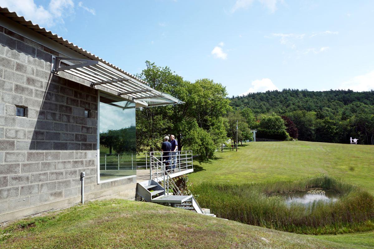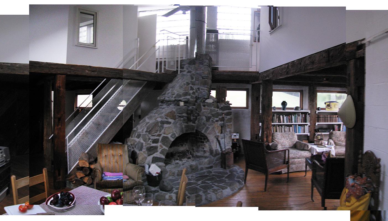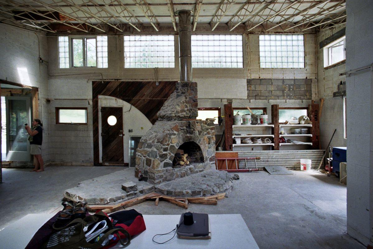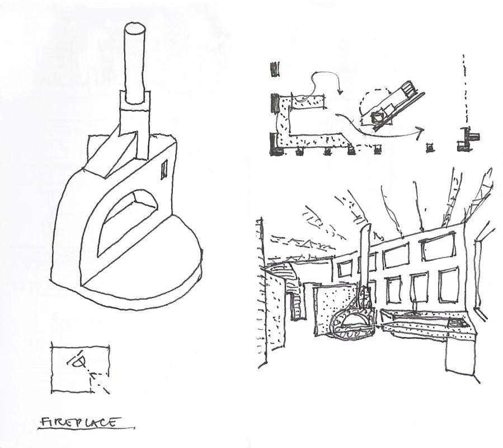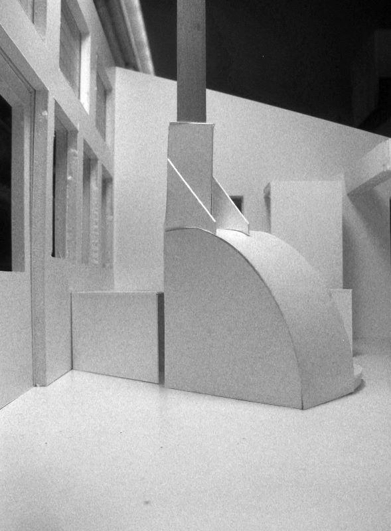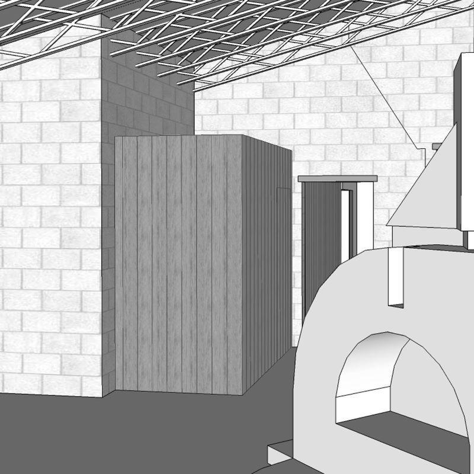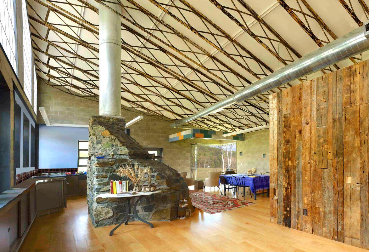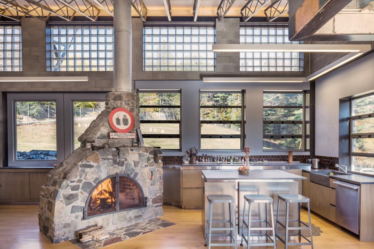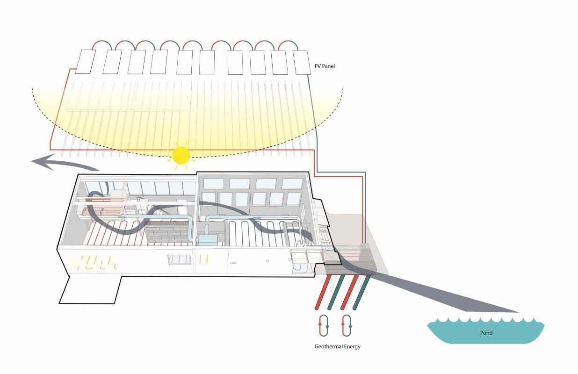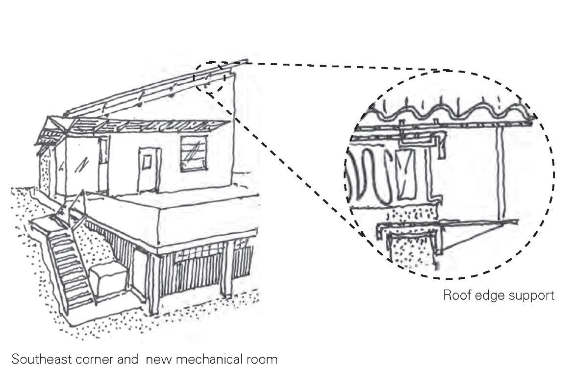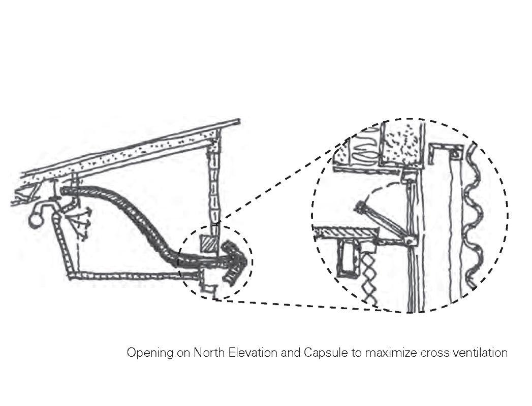David Smith Workshop Conversion
Bolton Landing, NY
Reactivating Terminal Iron Works
Commissioned by the daughter of renowned sculptor David Smith and her husband, the renovation of Terminal Iron Works was carried out as an archaeological excavation, involving the selective removal, alteration, restoration, and opening up of mid-20th century industrial spaces to support 21st century life and work. The original building, which Smith named Terminal Iron Works after the Brooklyn workshop where he launched his artistic career, was constructed in stages by the artist himself. Smith completed the first portion of his studio in 1942, doubled its size in 1958, and integrated the two halves with one facade in 1961. After his death in 1964, the structure was partially remodeled by his family to repurpose it for summertime residential use. These uncoordinated changes resulted in a disjointed building with fragmented parts.
Due to the lack of records to describe the building’s history, MPA undertook an intensive reconstruction of the workshop’s evolution through site visits and exploration of historical photographs. The demolition process uncovered traces of Smith’s construction language that became integral parts of the new design, including the central column and roof beam of the 1942 building, configurations of three different steel joists, and painting tests on the party wall.
By reactivating existing elements and incorporating new interventions, MPA brought forward the artistic and personal histories that resonate throughout the building to create a new narrative from its asynchronously built parts. Working in the same spaces as David Smith led to reflections on the relationship between sculpture and architecture, resulting in multiple layers of craft-infused experimentation. This project challenges the practice of colonizing nature with man made artifacts by asserting architecture’s role as an environmental apparatus, reframing the implications of Smith’s modernist vision of “a machine shop in a landscape.”
Project Team
Photography
Recognition
National Museum of the 21st Century Arts (MAXXI), Erasmus Effect: Italian Architects Abroad
Honorable Mention Architectural Design, Architecture Masterprize
map_mpa
Design
Concepts
The conversion of the workshop is an archaeological exploration of Smith’s direct impact as the designer/builder of his own workspace. MPA treated openings and structural elements of the existing space like archeological finds, tracing the material, tectonic, and spatial constructs that Smith developed to bring coherence to the heterogeneous spaces. The transversal relationship between the new sleeping capsule, the existing party wall, the fireplace, and the crown/canopy creates a narrative sequence across time and space, acknowledging Terminal Iron Works’s rich creative history while adapting the space to 21st century residential needs. This design challenges the concept of a “machine in the garden” by finding sustainable ways to integrate the workshop into the landscape of Lake George’s rift valley.
Elements
Party Wall
The “party” wall, which was originally the east facade of the 1942 workshop and became a structural element of the1958 expansion, is a key element in the design. A scar between the mis-aligned blocks of 1942 and 1958 is one of the most important archaeological traces discovered, bringing forth the site’s history of renovation. What once was the window of Smith’s 1942 corner office is now a threshold marking the boundary between bedroom and bathroom; a hybrid storage cabinet in the bathroom with differently hinged wood drawers sized to match the existing wall’s concrete blocks is complemented by a mirror doubling the extant exterior portion of the original 1942 window. A new wall, made of salvaged wood beams from a barn that pre-existed the original site’s purchase, is the only element that crosses the party wall along the edge of the reactivated 1942 entry.
Study Platform and Staircase
The study platform, designed as a work area for the client, establishes a dialogue with her father’s creative universe by floating in front of the scar between the two masonry textures of the 1942 workshop and the 1958 addition. Made of unfinished oak boards over an exposed steel frame, the work area is suspended from the 1961 joists by hinged rods that cut through, yet also support, the platform. Integrated with the desk and platform is an open-riser cantilevered stair that ascends along the north wall’s concrete blocks.
Capsule
The sleeping capsule is a suspended wood-lined, metal clad space located beyond the floating study platform. The surface of the capsule is sheathed in riveted metal fascias referencing the iconic Airstream Trailers that were popularized in the 1920s. Accessible through a narrow door with rounded edges, the capsule’s new operable interior windows and a slot cut below the sealed glass block exterior surface activate a natural cross-ventilation flow from the southeast corner of the building above spring fed ponds and the north façade.
Canopy and Crown
At the building’s corner, a new full height window redefines the relationship between interior spaces and landscape. This window frames the meadow named “The Fields of David Smith,” where the artist displayed his steel sculptures. A new stainless steel and glass canopy wraps the exterior south-east corner, further framing the landscape’s view from this new opening while also sheltering interior spaces from the sun path. This outwards projection is counterbalanced inside by a crown of concrete blocks, suspended with a double cantilever that marks the perimeter of Smith’s last office space. Although other elements from the 1974 renovation were removed from this room, this oversized stone element remains as a floating centerpiece of the open loft-like living space.
Fireplace
The oversized stone fireplace acts as an anchor and focus for the new kitchen and living room. Introduced to the space by the client’s mother during the 1974 renovation, the fireplace is an element that the client wanted to keep in the new design. Its diagonally situated volume establishes a tension towards the southeast corner, where Smith’s latest office space used to be.
Sustainability
Insulation and Ventilation
Part of the client’s vision for the project was to increase the building’s environmental performance, improve thermal comfort, and reduce energy consumption in support of sustainable year-round habitation. The new high performance envelope includes a new layer of veneer concrete blocks on the inside. Triple glazing contributes to the efficiency of new solar and geothermal energy systems that converge in a new mechanical room under the terrace. The gap between the two block layers is used to insert steel supports that allow several elements (capsule, stair, crown, canopy) to float in midair. During the mid-seasons, cross ventilation from the ponds reaches the capsule’s interior windows through the new corner window and reopened passages in the party wall.


