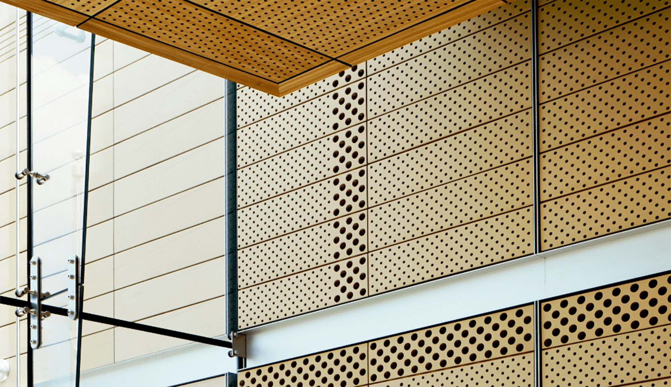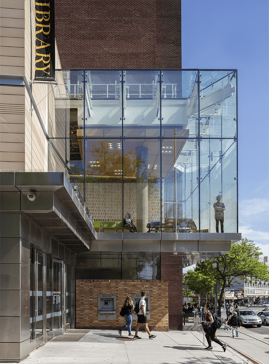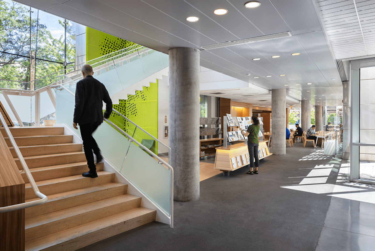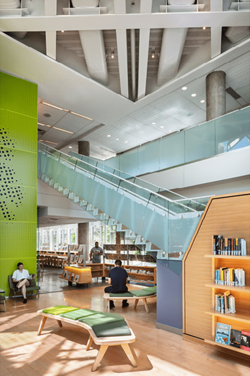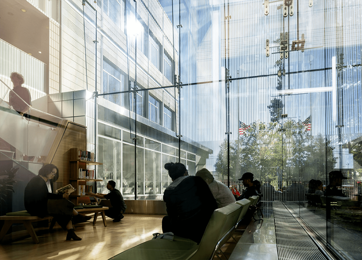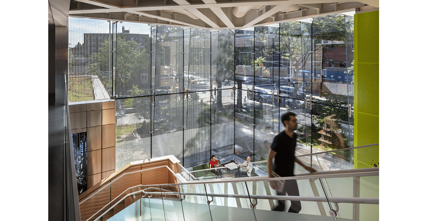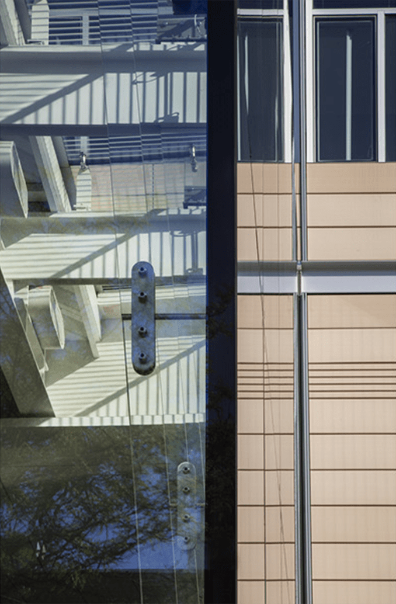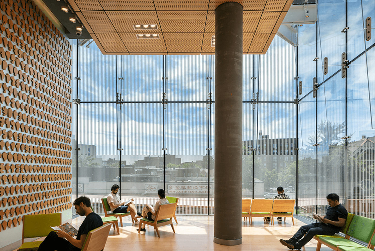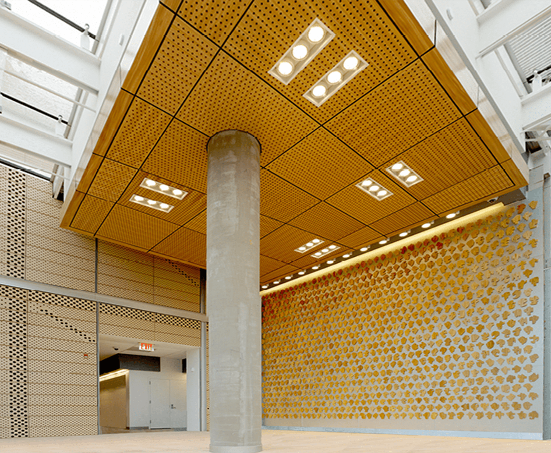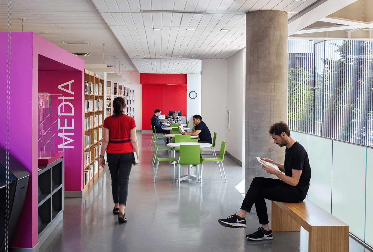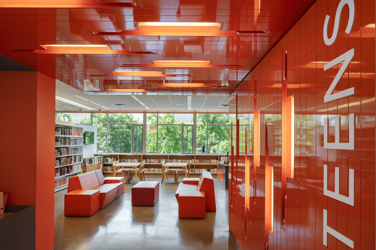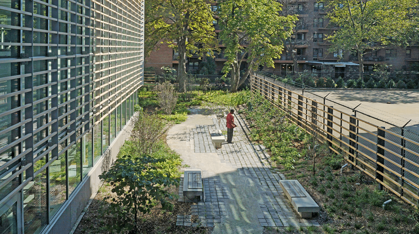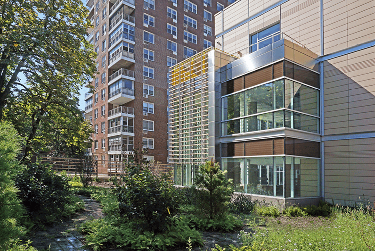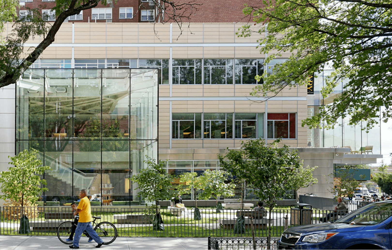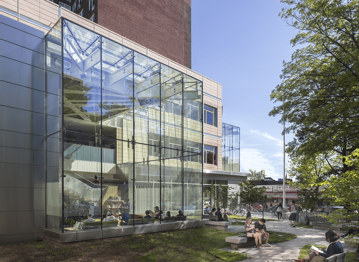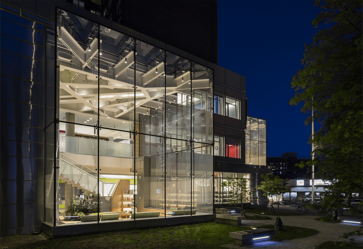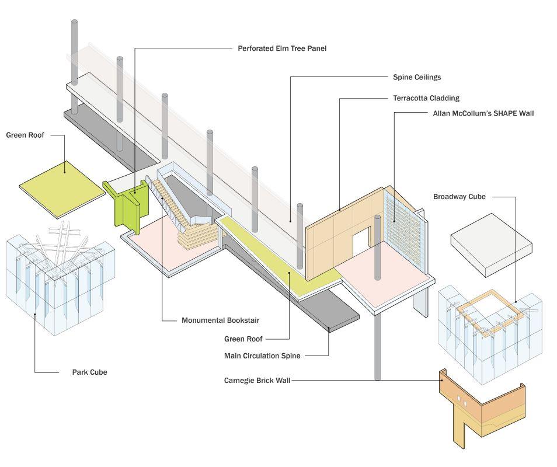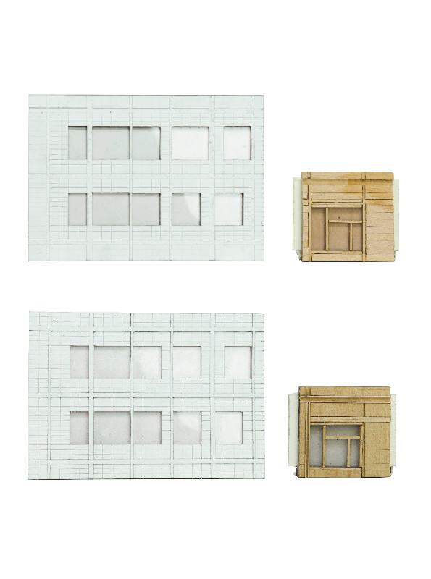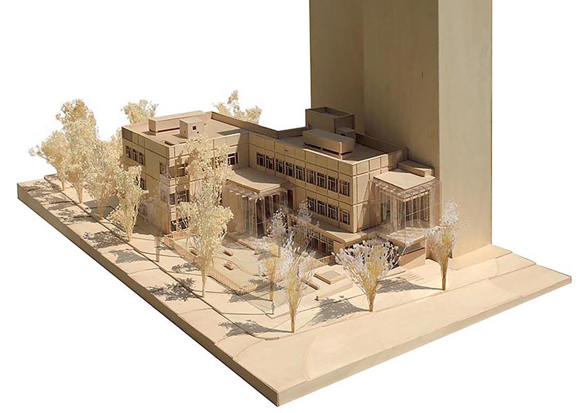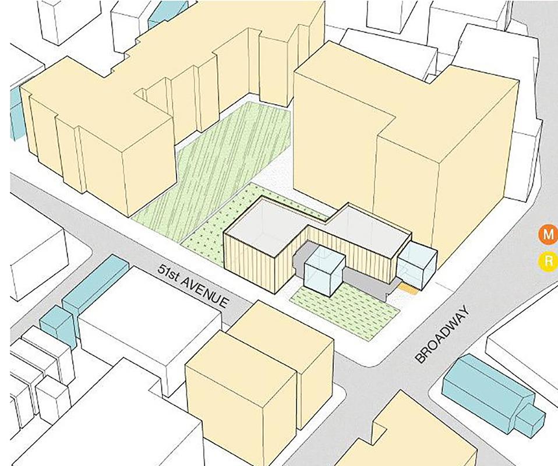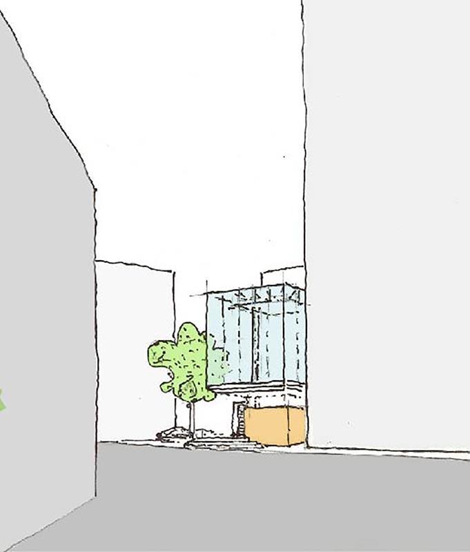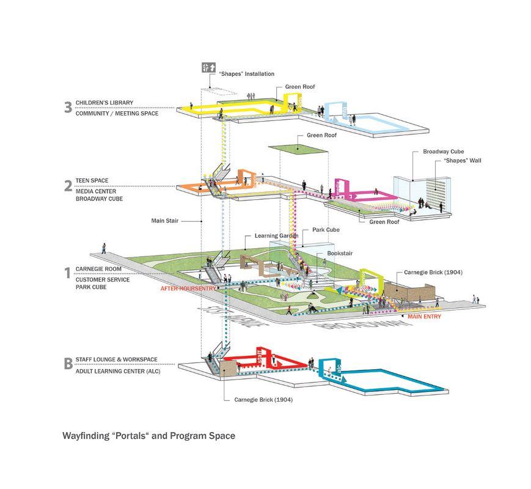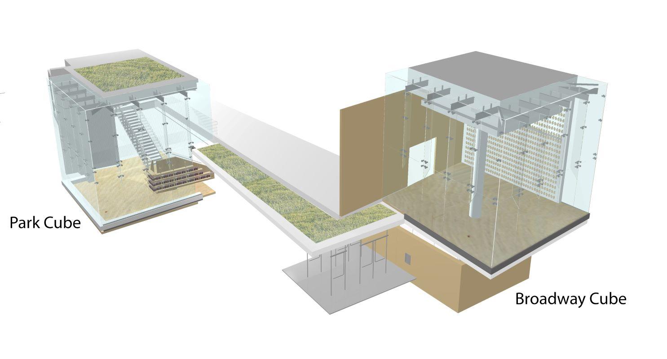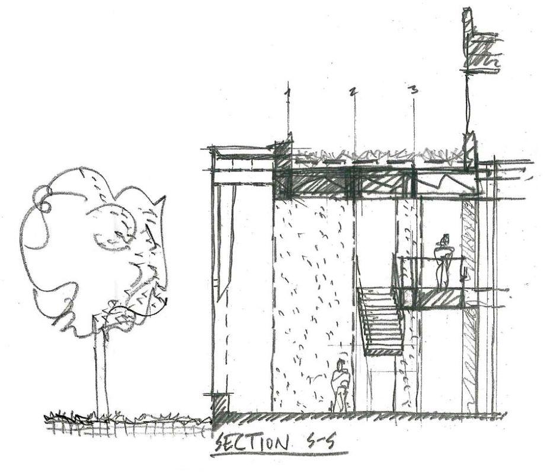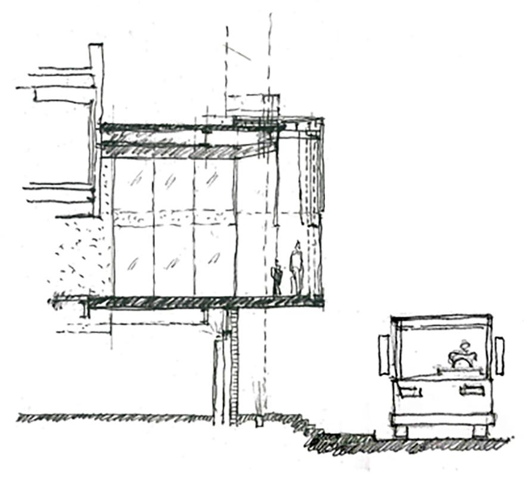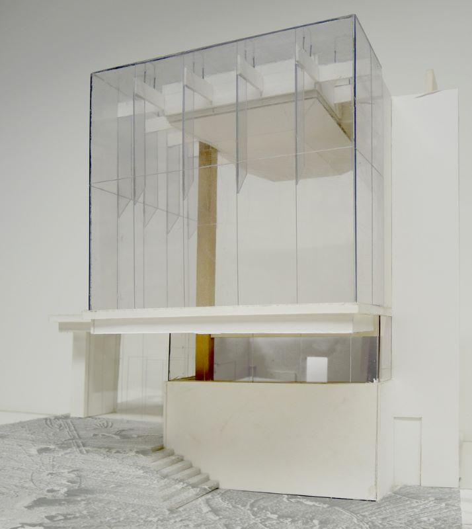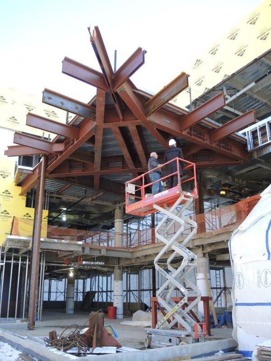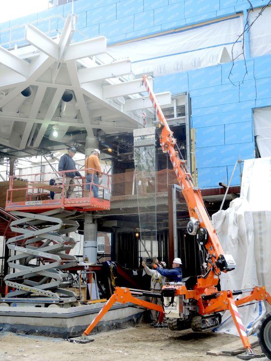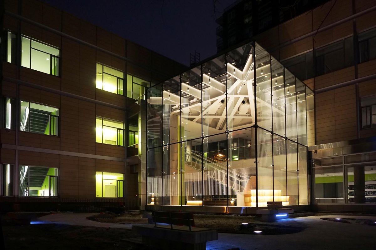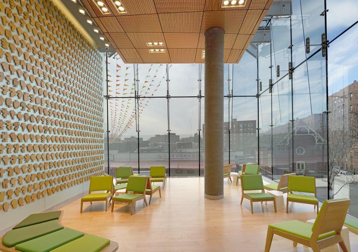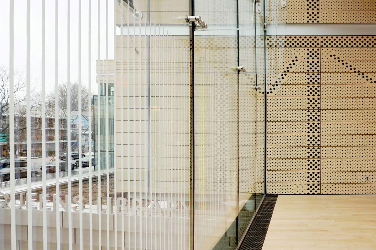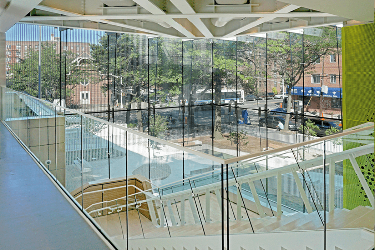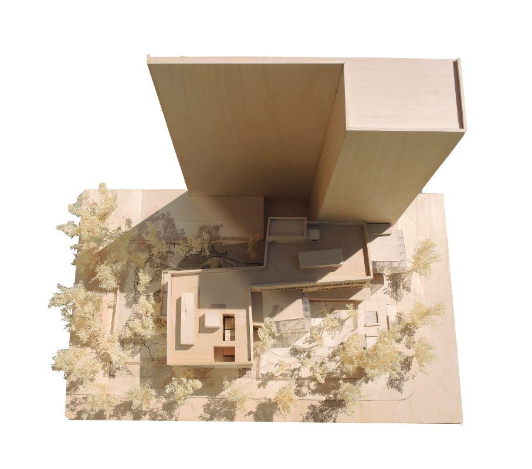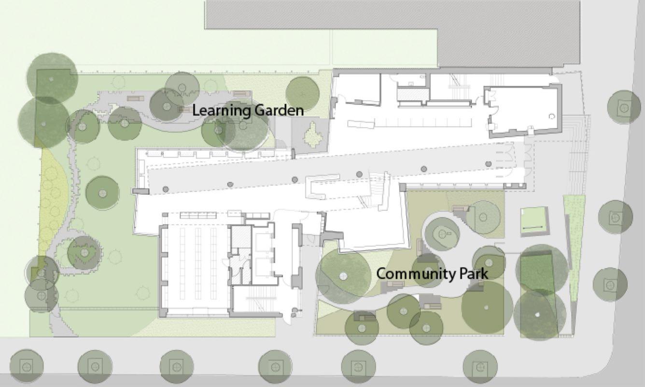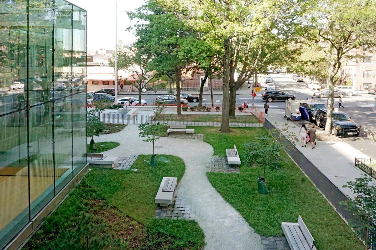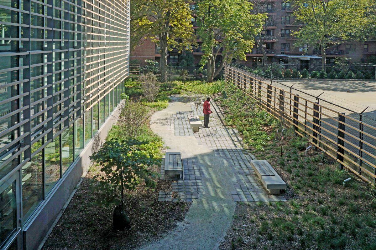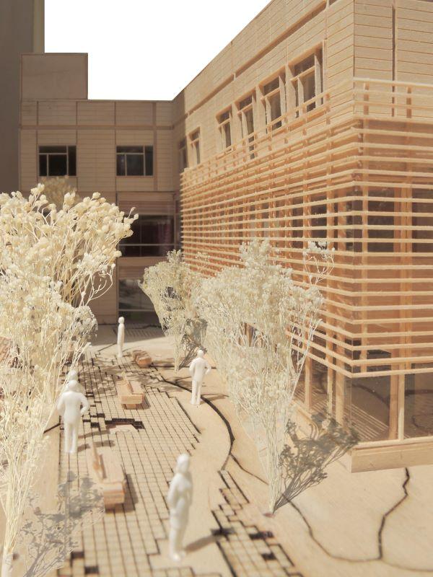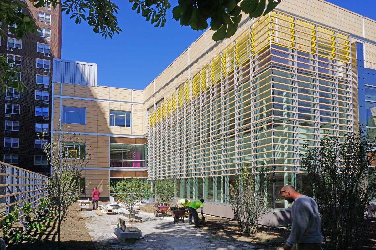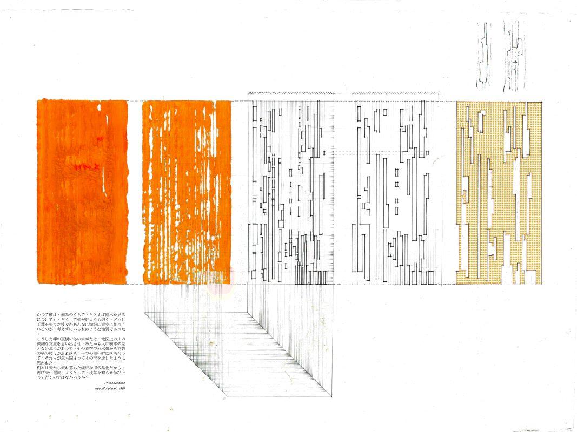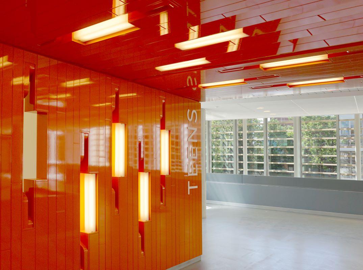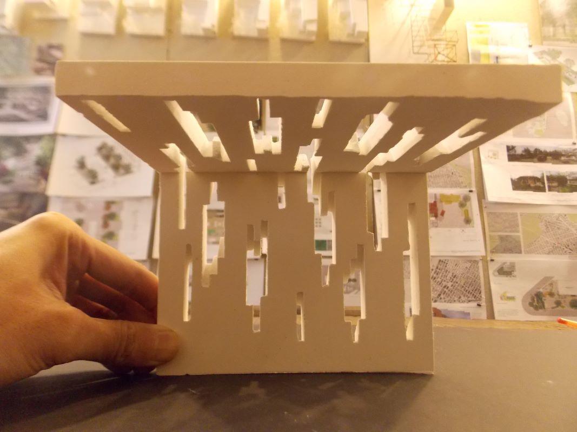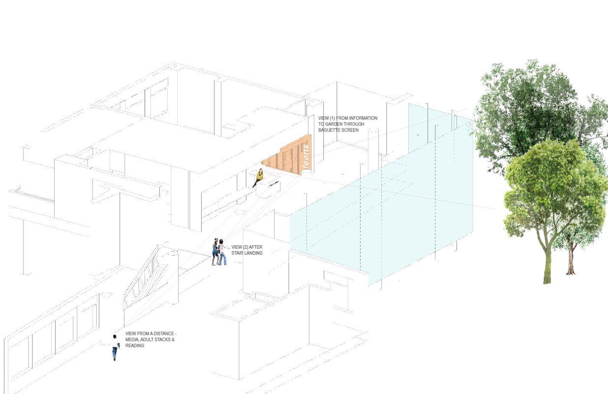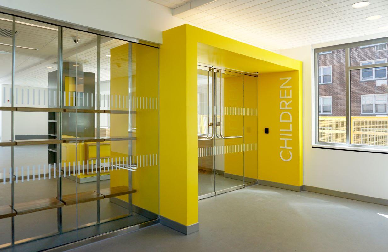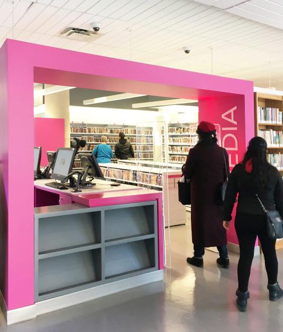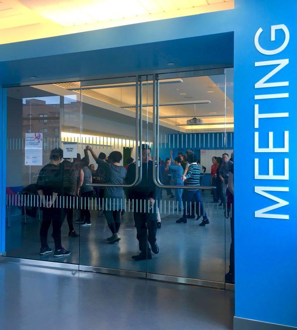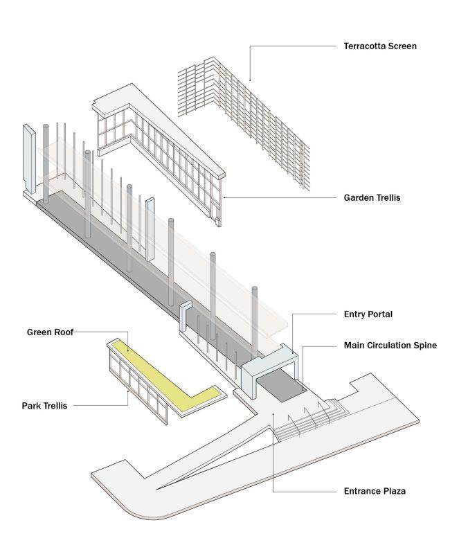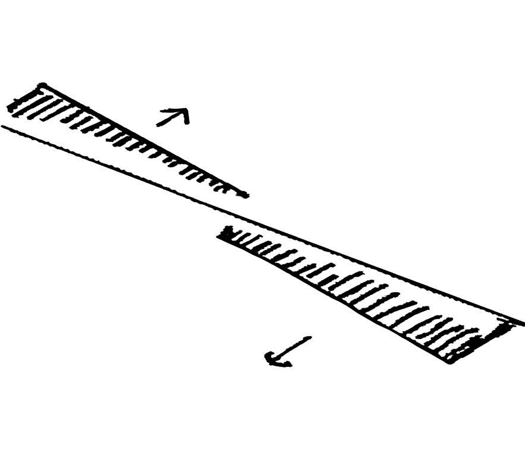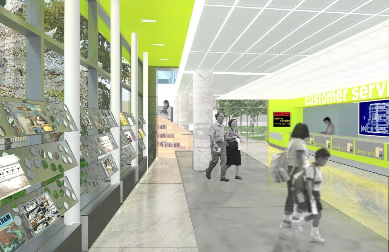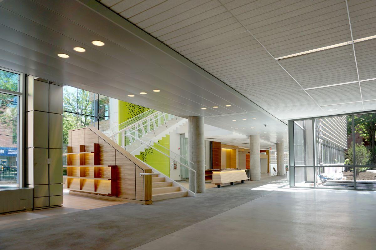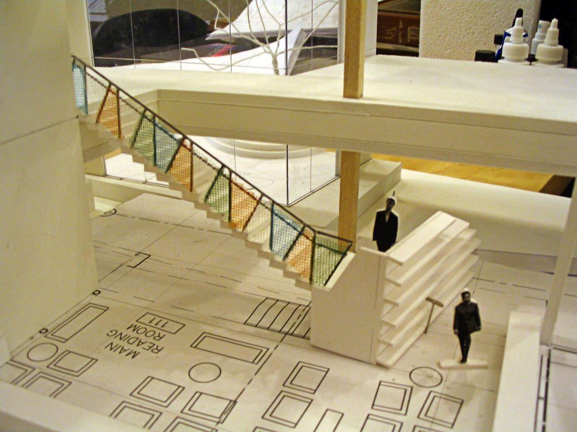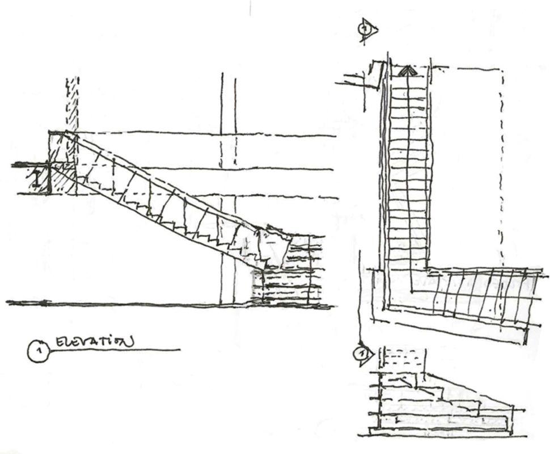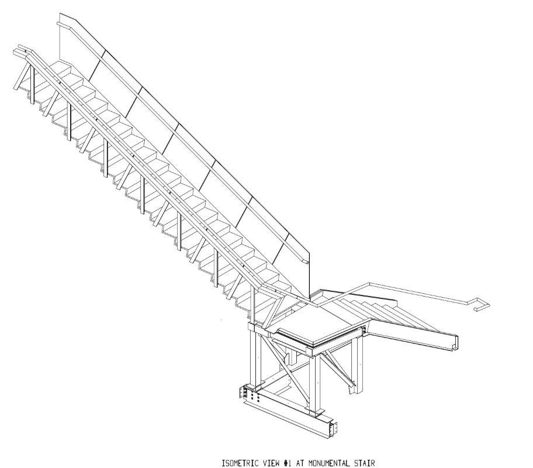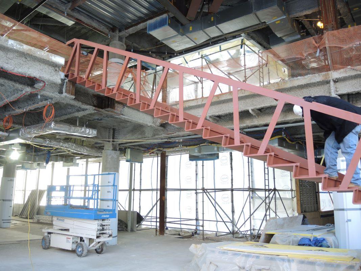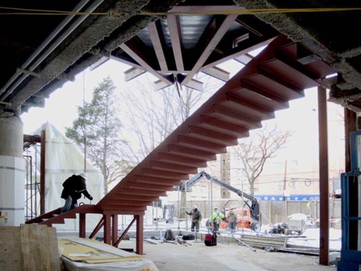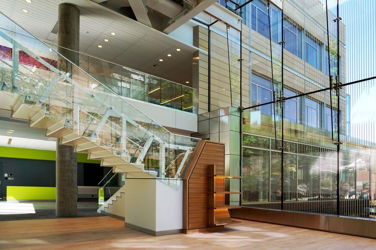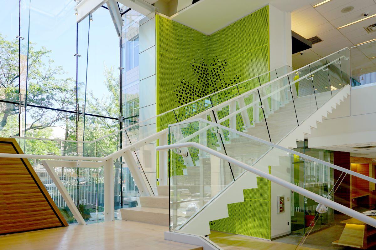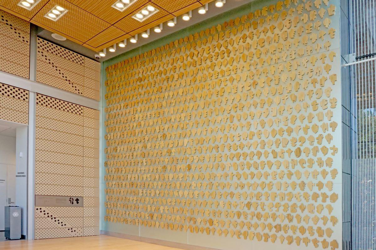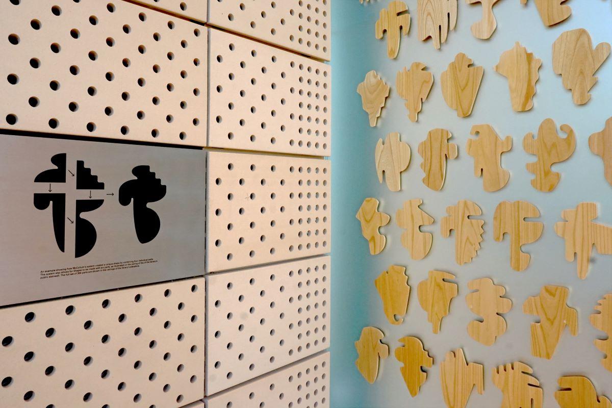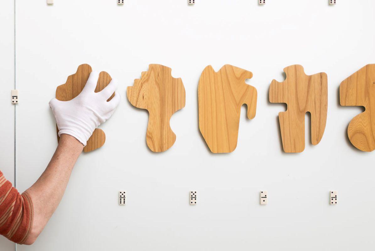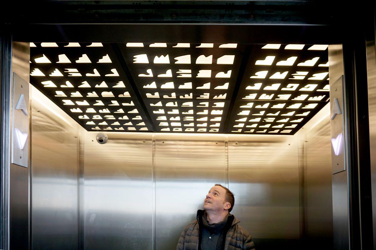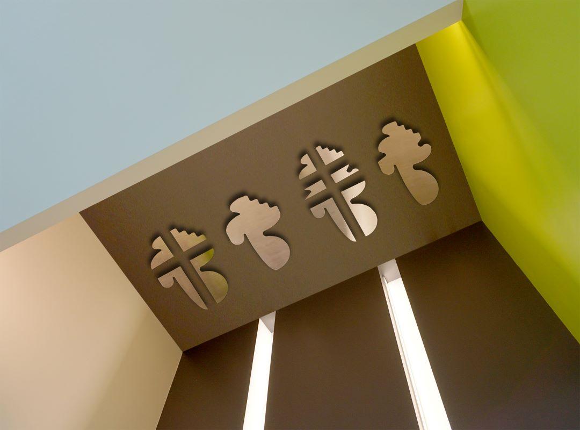Elmhurst Community Library
Queens, NY
Celebrating neighborhood diversity
With 80,000+ users speaking more than 57 languages, Elmhurst is the second busiest circulating library out of Queens Library’s 64 branches. This NYC-DDC Design Excellence Project replaces a 1904 Carnegie library with a new 30,500 sf building, providing a neighborhood anchor and community hub.
The library’s Z-shaped form maximizes the impact of the existing Community Park, now fully preserved, and makes space for a new Learning Garden that opens visually to a stand of mature oaks at the urban block interior. To reinforce the library’s significance as a public institution, its program spaces cater to diverse age groups including two floors that are accessible after hours as a community center.
The building’s exterior envelope is a terracotta rain-screen with aluminum inserts marking floor slabs and integrating the rhythm of windows. Stainless steel panels articulate volumes of curtain wall as a backdrop for the Cubes –suspended structural glass reading rooms that situate patrons in the larger environment. After dark, the Cubes appear as glowing beacons, one suspended above an urban thoroughfare and the other nestled within the Community Park.
The Broadway Cube floats above the Main Entry, clad with bricks salvaged from the original Carnegie building. The Park Cube makes the operations of the library’s two main floors legible, featuring a monumental stair that is grounded below and cantilevered from above.
Completion Date
2017
Project Team
Owner: Queens Borough Public Library
Client: NYC Department of Design and Construction
Structural: Severud Associates
MEP Engineer: Ambrosino, Depinto & Schmieder
Lighting: See/Arch
Signage: T Squared
Artist: Allan McCollum
General Contractor: Stalco Construction, Inc.
Photography
Richard Barnes
Recognition
Best of Design For Civic Educational Design, The Architects Newspaper
Best of the Year, Brooklyn Queens AIA Design Awards
Merit Award, American Architecture Prize
Design
Concepts
The design concepts for Elmhurst Library are derived from both the history of the existing 1904 Carnegie library and the need to adapt to 21st century contexts. After observing the overcrowding and ineffective circulation at the existing library, MPA proposed a number of solutions to these problems, including making an addition to the original structure or constructing a completely new building that would optimize circulation. Ultimately, Queens Library chose the latter, for which MPA proposed a new “Z” shape form which would transform axial access to the building and create a presence on Broadway. This “Z” shaped form also establishes a relationship between the community park and the new learning garden through the transparent center of the building. Although the existing Carnegie library was demolished, MPA salvaged as many bricks as possible from the original facade and displayed them throughout the building, most notably at the Broadway entrance.
Elements
Cubes
The two cubes, Broadway and Park, are the two main reading rooms and two focal points of this design. The Broadway cube floats above the main entry while The Park cube is immersed in the landscape. Subtle variations establish a unique identity for each cube. The Park Cube features a cantilevered structure that allows for an open floor perimeter. The Broadway Cube behaves as a tree-house supported by a single column, which is located in the same places as the original elm tree that stood in front of the original Carnegie Library. The radical transparency of the cubes’ glass walls makes users feel as if they are simultaneously in the library and in the city, and provides a window into the library for passersby.
Outdoor Spaces
The 24/7 entry plaza, the re-organized Community Park, and the new Learning Garden are the main landscaped areas surrounding Elmhurst Library. These spaces bring library activities to the outdoors, providing a welcoming face to the library. The Community Park is navigated by a meandering path punctuated by porous pavement, custom integrated wood, and concrete benches, and features new trees that complement the existing ones. Views of the Community Park animate the main stair.
Portals
As thresholds between different sections of the library, the portals give specific character to the moments of transition between program spaces. These portals, including Teens, Children, Media, Classroom and Meeting/Multipurpose, use bright colors to welcome users to different areas. The openness of the portals allows for fluid movement between spaces and promotes interaction among diverse users.
Spine
The public sidewalk is brought into the building as a sparkle grain concrete spine, establishing a sense of continuity between the sidewalk, entrance paths, and plaza. The path of the spine passes by the monumental stair at the center of the Park Cube, which connects the two main floors of the library, and ends at the Carnegie Room. Events arranged along the spine augment the sense of an intimate urban street. This system of circulation encourages movement towards the different program spaces in all areas of the library.
Stair
The monumental stair allows access to each of the library’s four floors. The monumental stair truss, which doubles as the stair’s railing, is one of the structural elements that is on display in the Park Cube. This structural system ensures that the weight of the stair is supported with no need for conventional stringers. Both the Community Park and Learning Garden are visible from the staircase. The lower portion of the monumental stair is absorbed by a bookshelf component.
Art
The Shapes
Conceptual artist Allan McCollum collaborated with MPA at Elmhurst Library. His series The Shapes takes on a systemic approach to art making, whereby 144 bottom and 144 top parts can be combined to form different figures up to a projected number of 32 billion. Using this concept, over 950 shapes were created and installed throughout Elmhurst Library, most notably in the Broadway cube but also in the stainless steel ceilings of the main stair and the two elevators.


