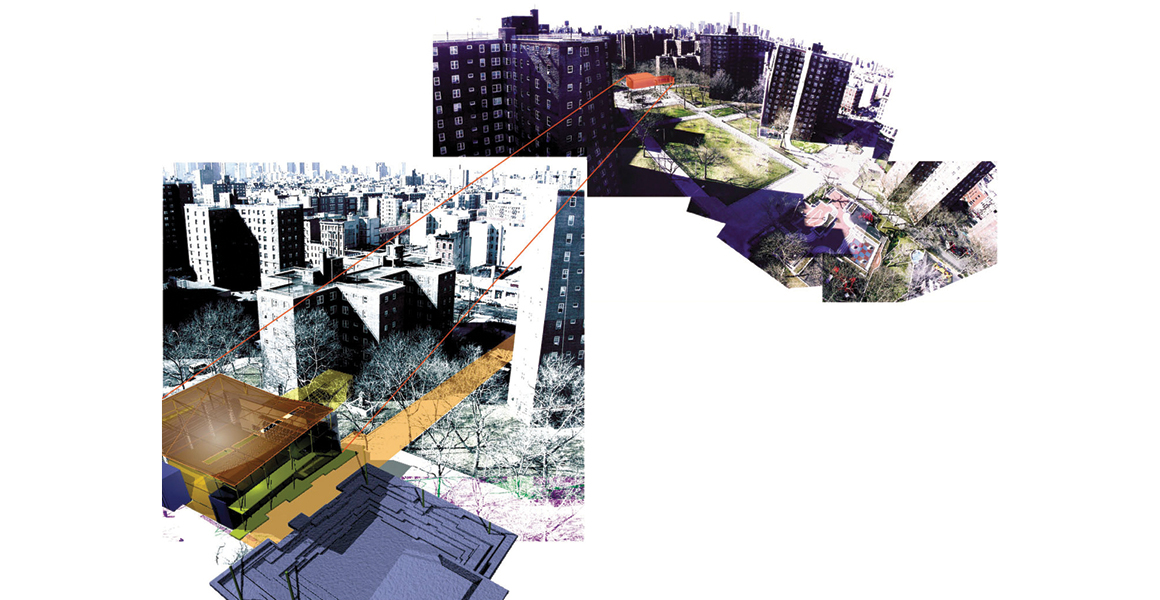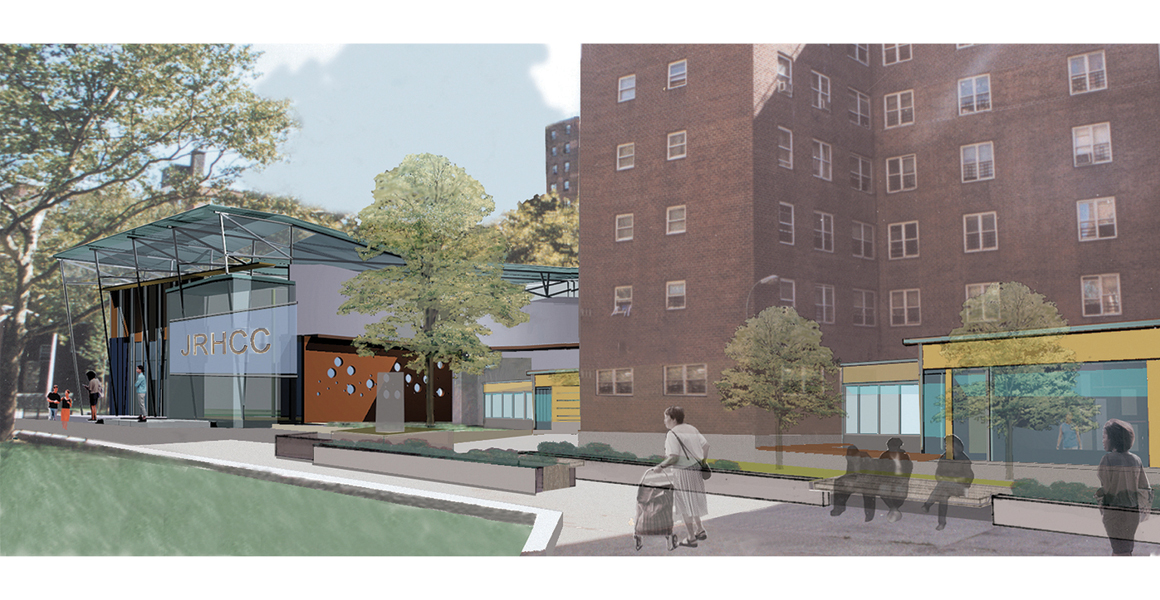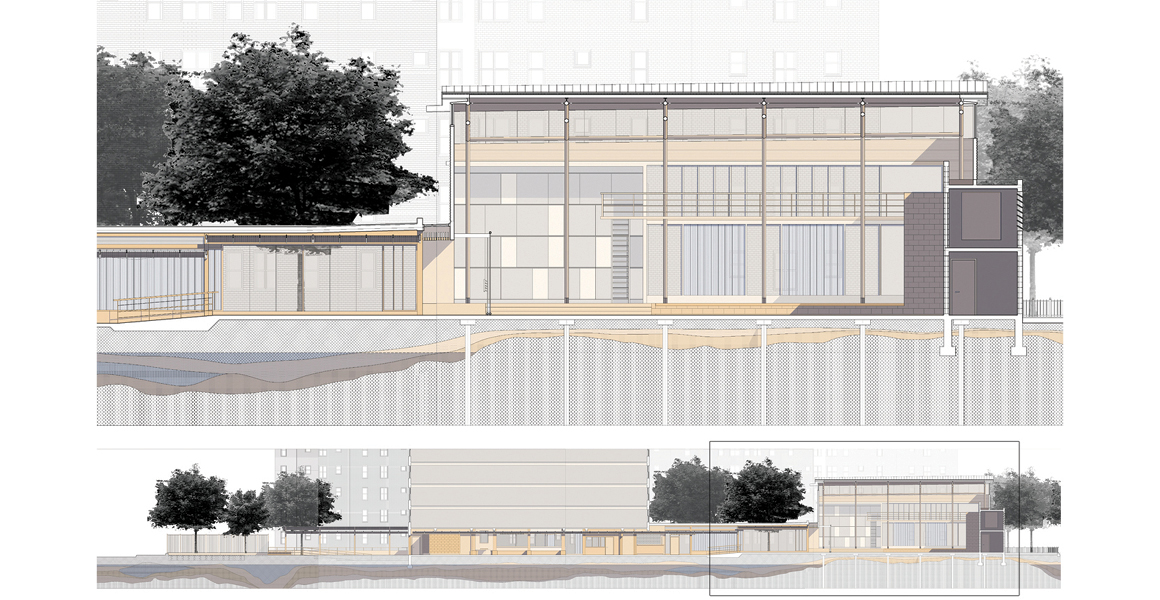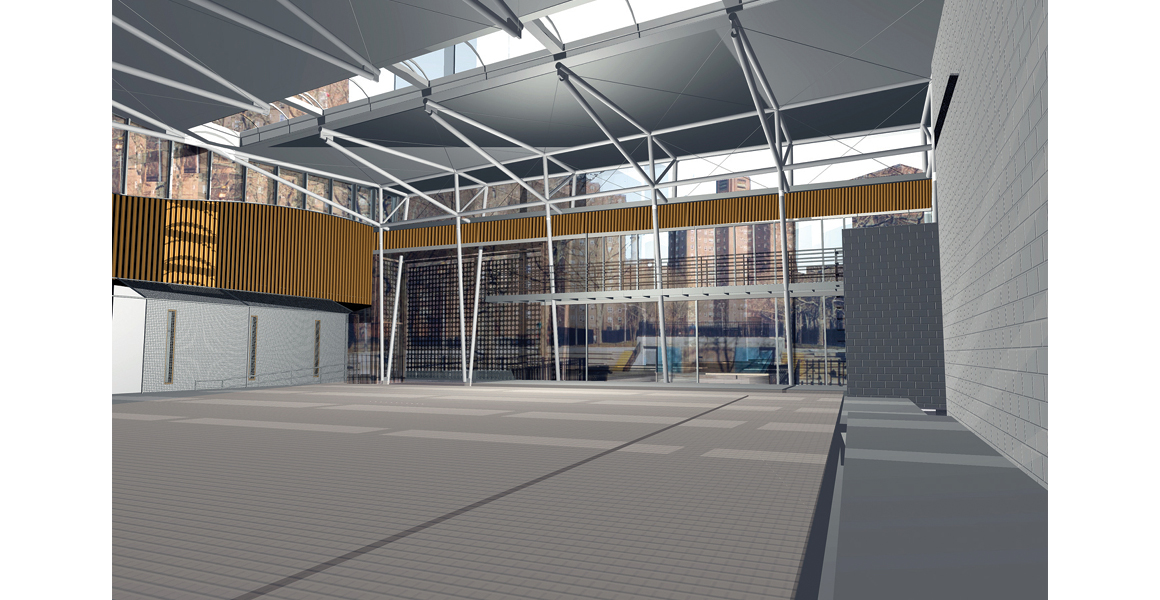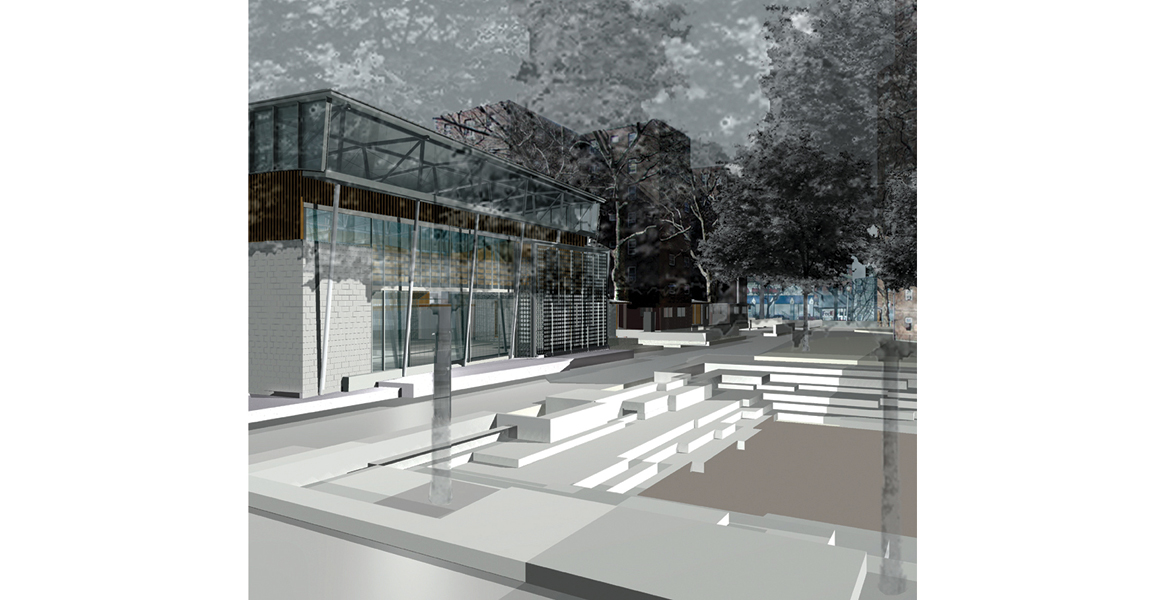Jacob Riis Houses Community Center
Queens, NY
Reanimating an existing sunken amphitheater with a new airy and transparent community room andd a strategic renovation of the ground floor of a brick tower to connect existing and new, indoor and outdoor spaces
Part strategic renovation and part addition, the 11,000sf Community Center provides indoor and outdoor social, recreational, and learning spaces for residents of the Jacob Riis Houses, one of a number of Tower-in-the-Park housing developments along the eastern edge of lower Manhattan.
MPA’s design strategy articulates two primary elements: the Connector and the Multipurpose Room. The Connector, which cuts through the existing building as a ground-floor renovation, creates connections between existing and new, indoor and outdoor spaces, while introducing light and air to the existing structure. Classrooms for art, English instruction, and media, are distributed along its length, with direct access to new dedicated outdoor spaces including a playground, ball court, art yard, sitting areas, and garden.
The Multipurpose room, an addition to the original structure, anchors the south end of the Houses’ open space, reactivating an existing outdoor amphitheater. An airy and transparent public structure, it provides an identifying marker for the residential community. Programmed for athletic activities, performances, and gathering, the Room becomes a glowing lantern at night.
Completion Date
2002
Project Team
NYC Housing Authority


