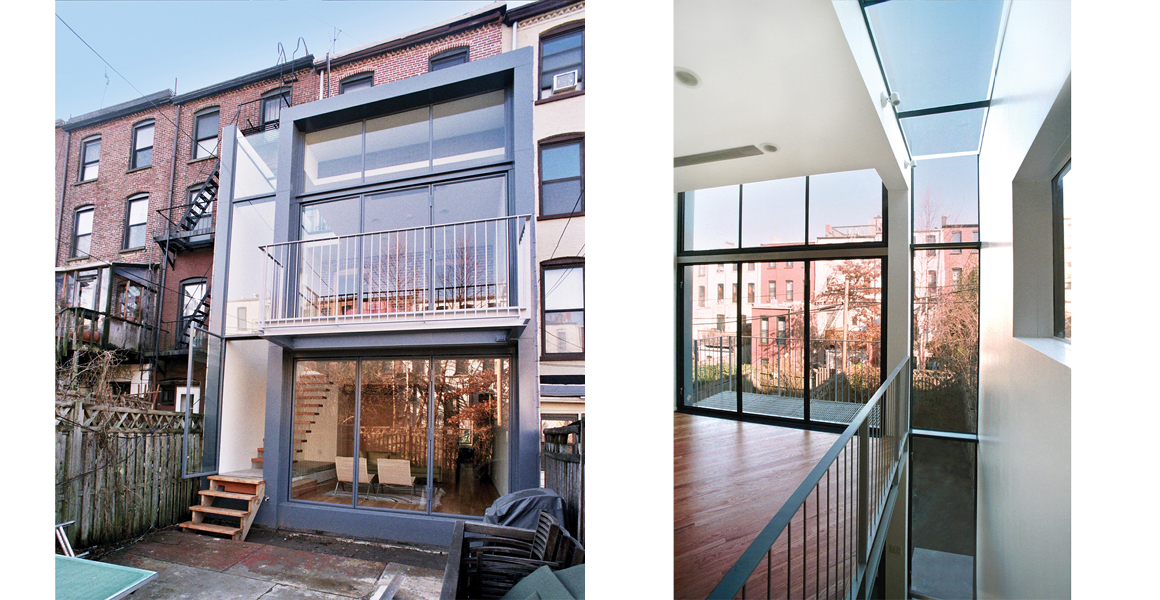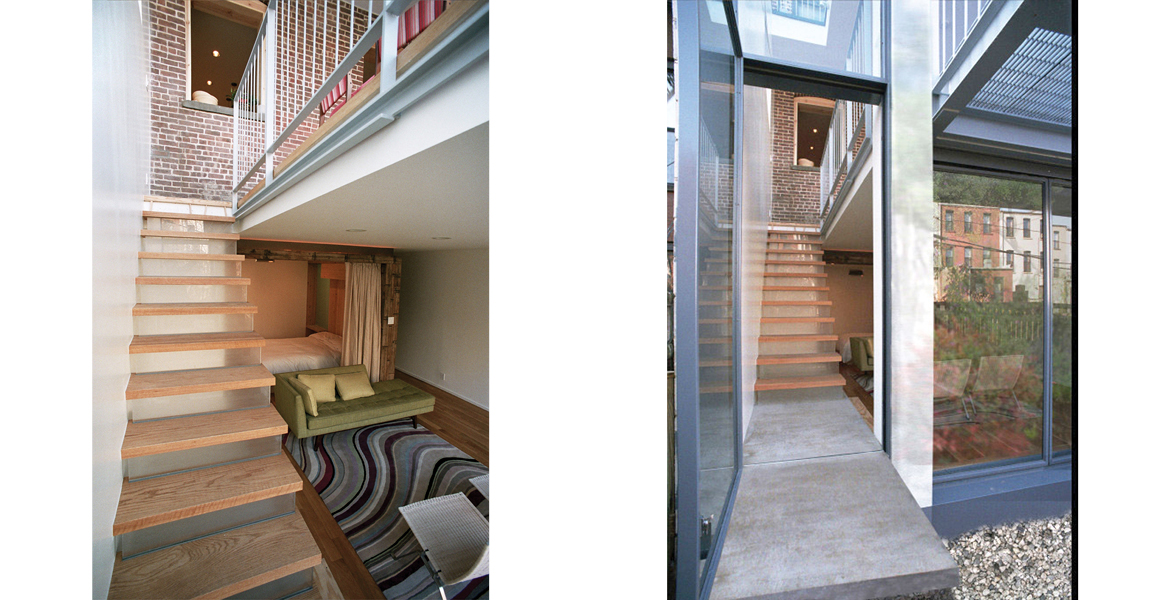Park Slope Brownstone Renovation
Brooklyn, NY
Opening up relationships between ground and sky with a two-story renovation and addition to a 19th-century townhouse
This integration of a lower-level rental apartment into the single-family brownstone above it maximizes value by bringing natural light into the home and easing access to the garden and a new guest suite. The renovation provides new living spaces, a bedroom alcove, a bathroom, an eat-in kitchen and playroom, and significant storage. The new kitchen and bath are wrapped in wood boards recycled from an abandoned water tower.
The 510 sf, two-level new construction enhances spatial and visual connections to the exterior towards the garden, increasing the perceived size of the space, through a unique steel-fromed skylight that extends across the top of the extension and down two stories to the garden. A self-supporting stair of solid wood threads and plexiglass risers descends to a concrete stab, extending towards the garden. A deck above the extension provides a quiet space for outdoor relaxation with a spectacular view of the city.
Completion Date
2011
Collaborators
Structural Engineer: H2 Consulting
MEP Engineer: M.A. Rubianao, P.c.
General Contractor: WM Dorvillier & Co Inc







