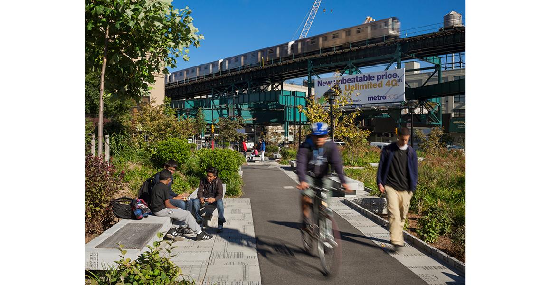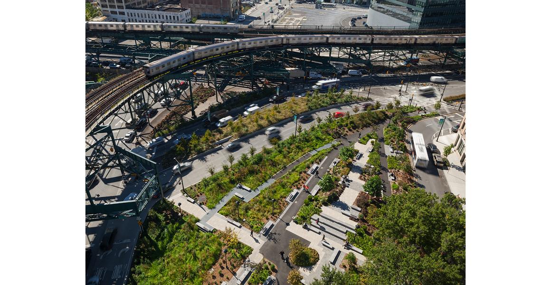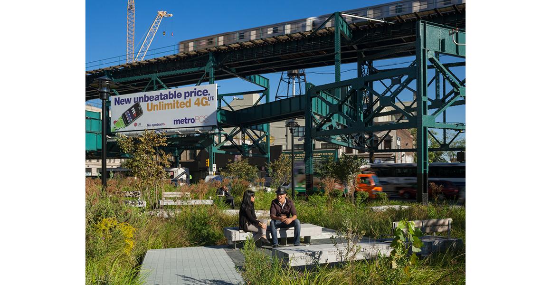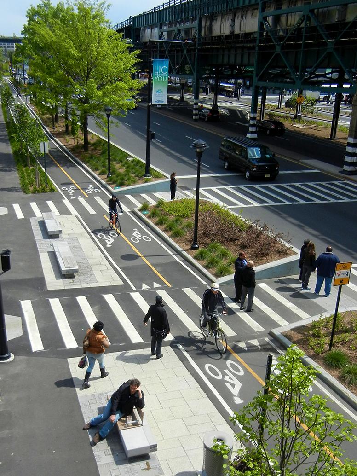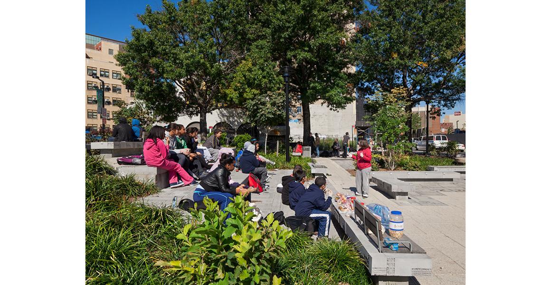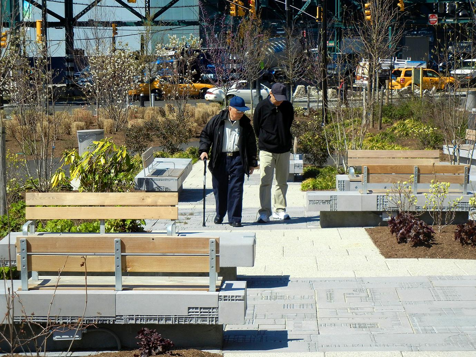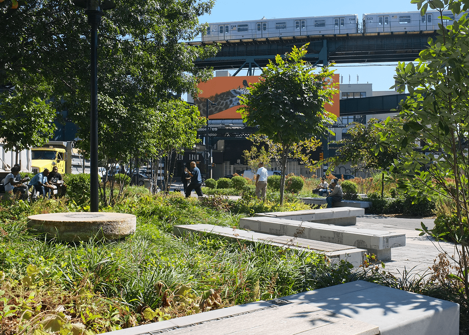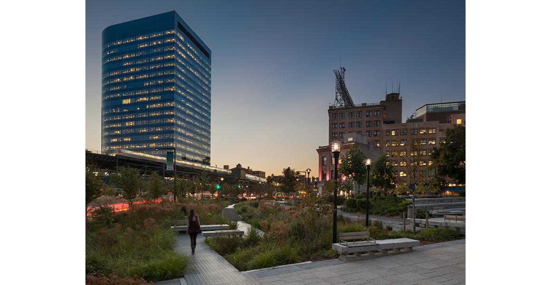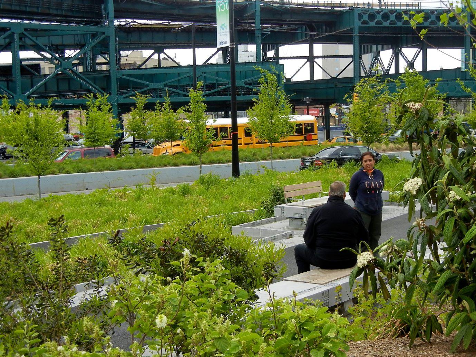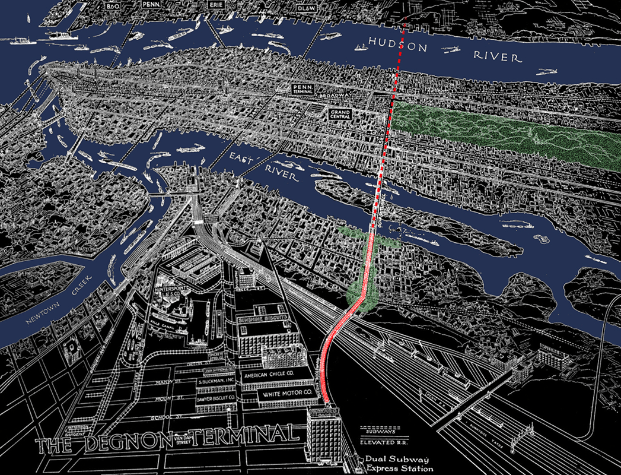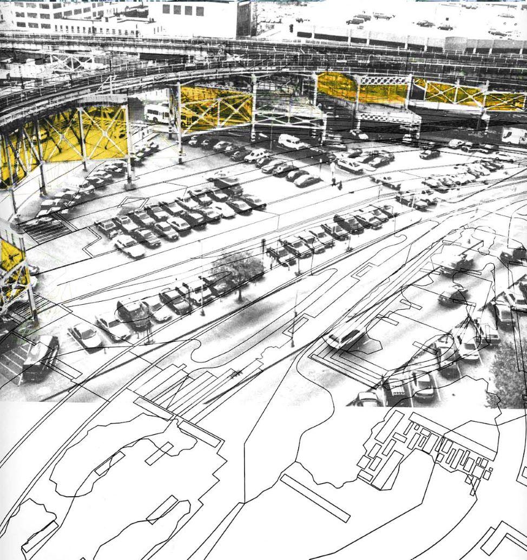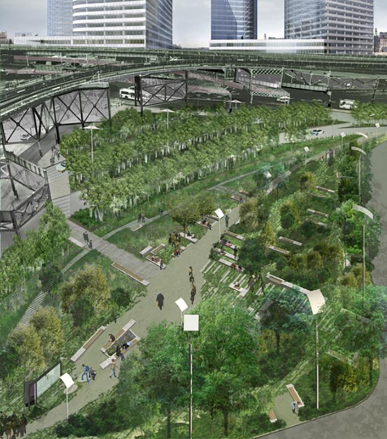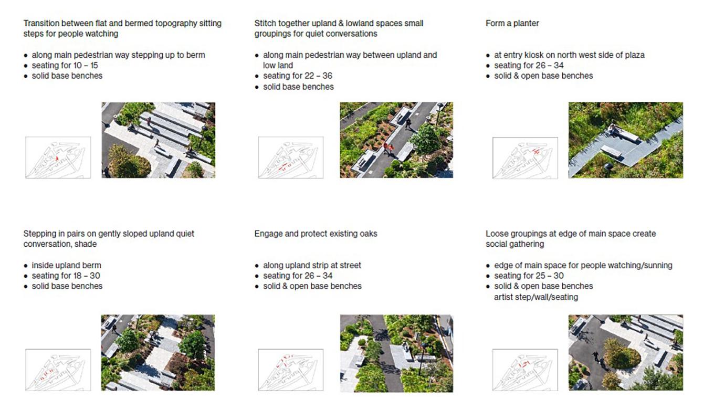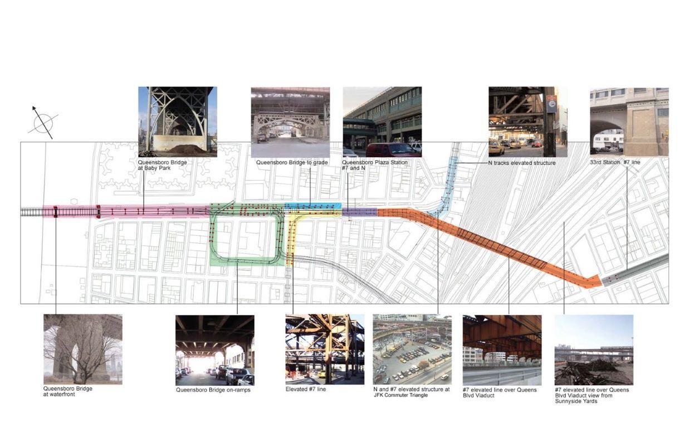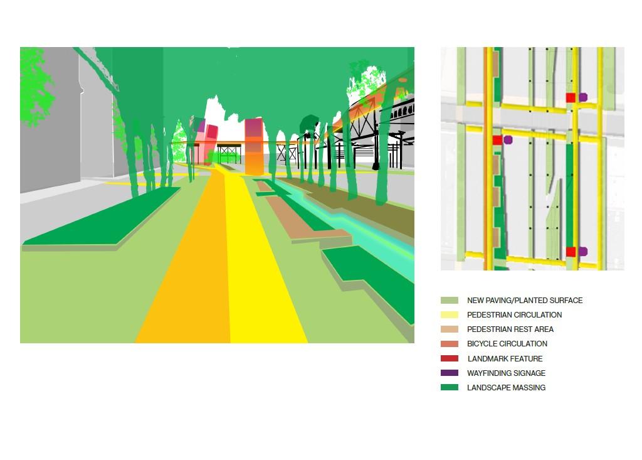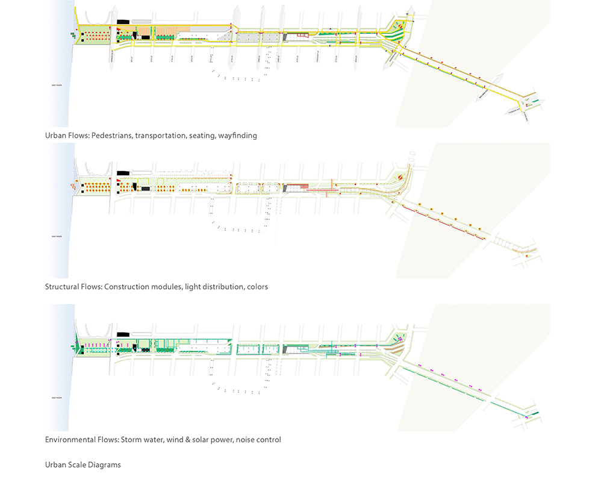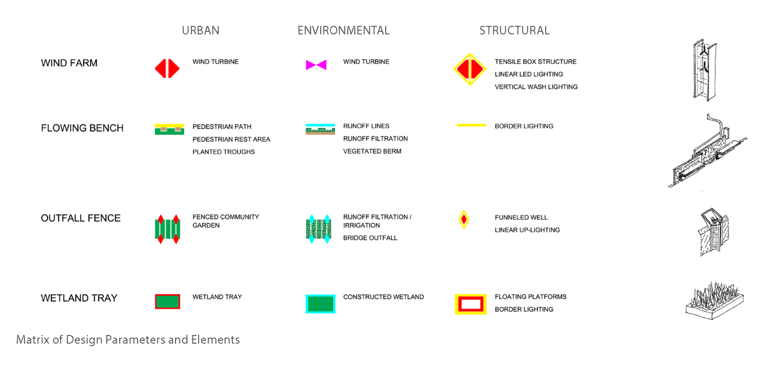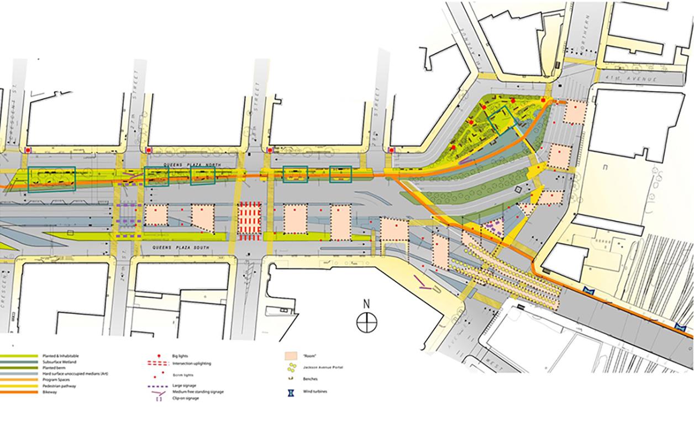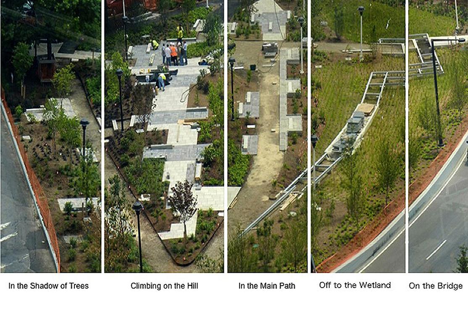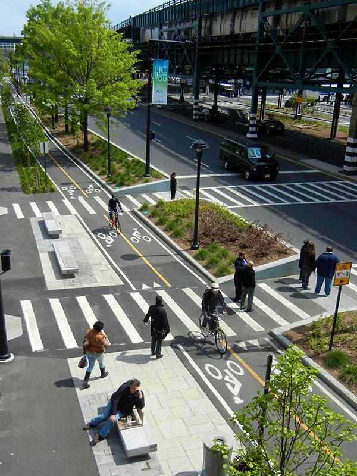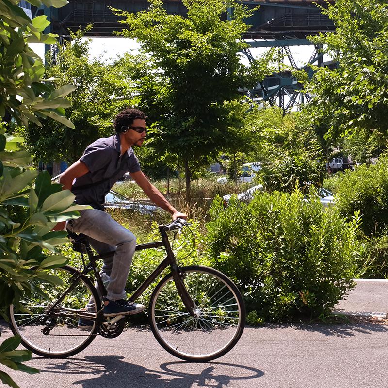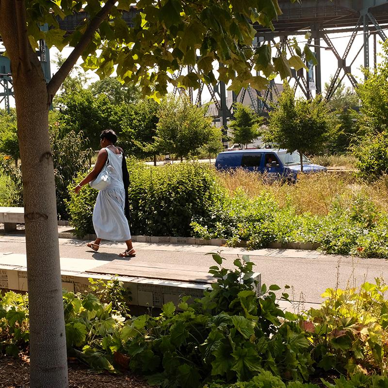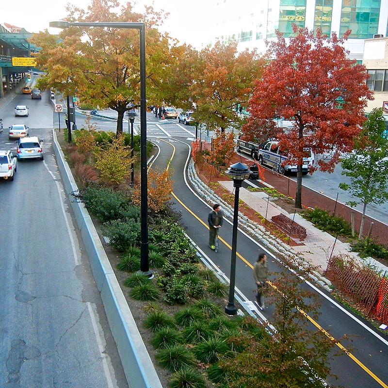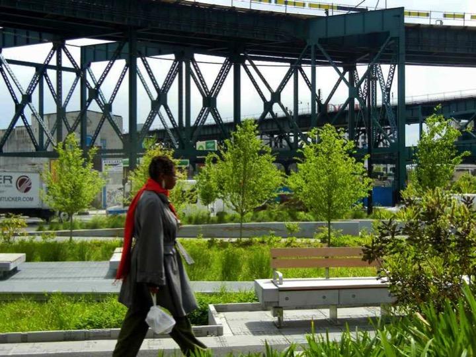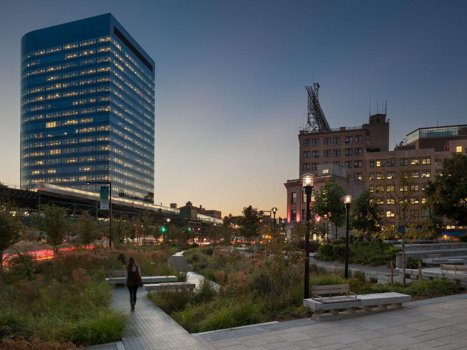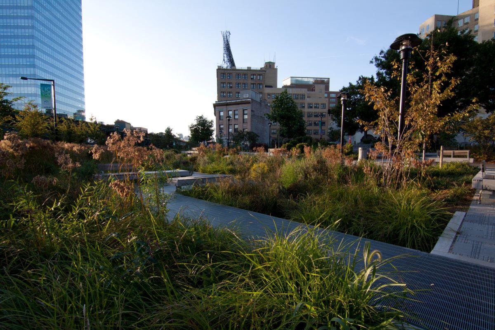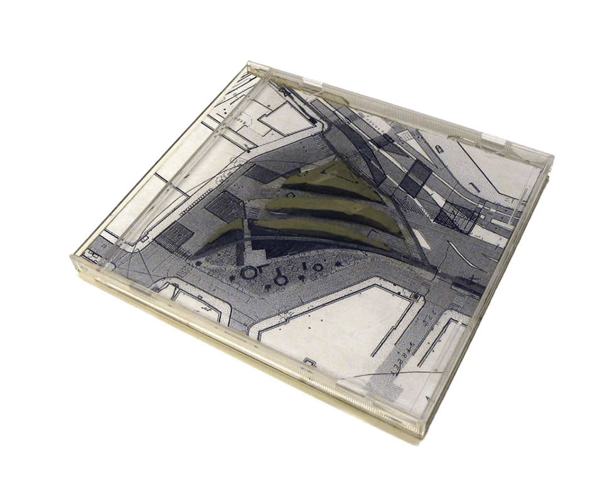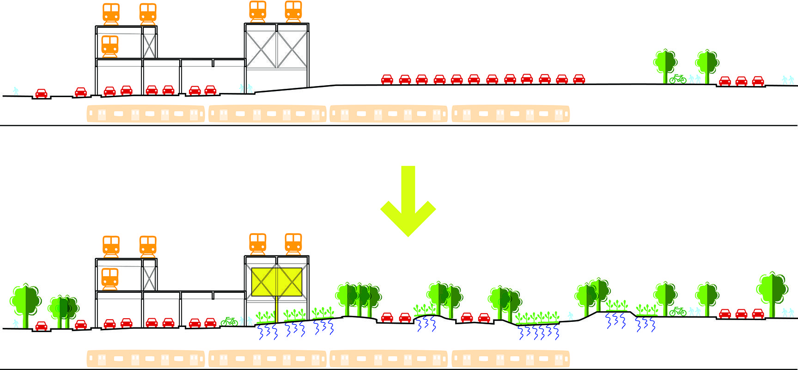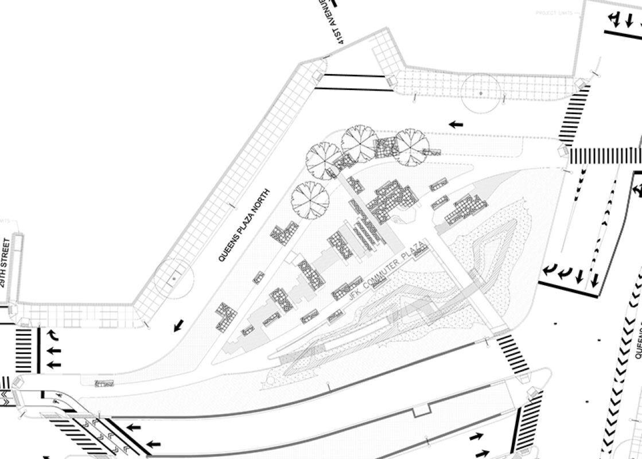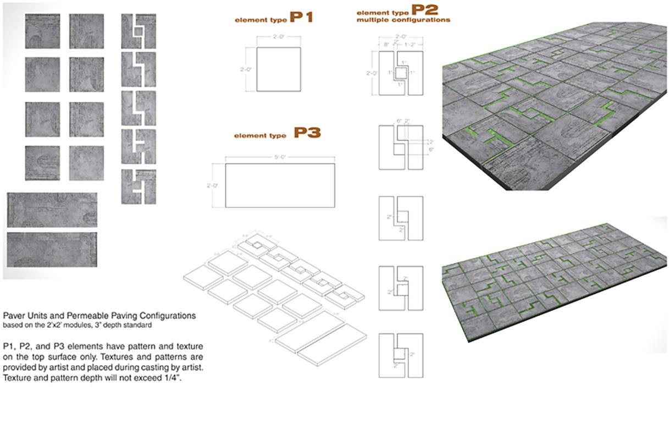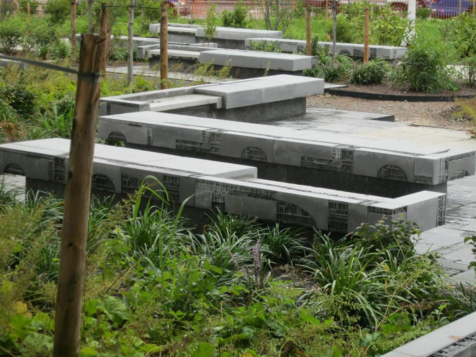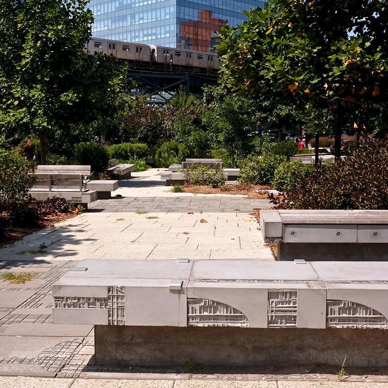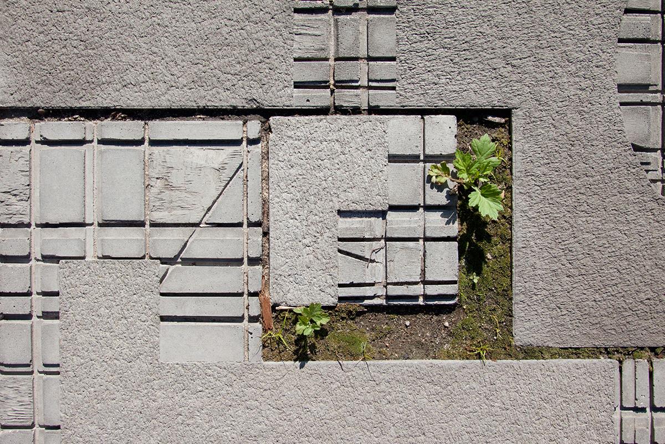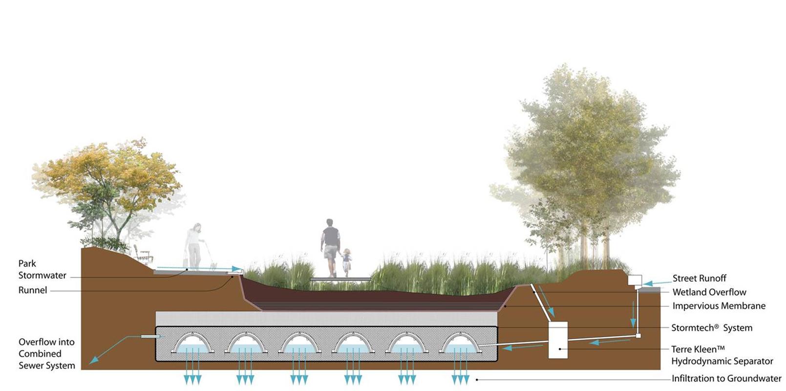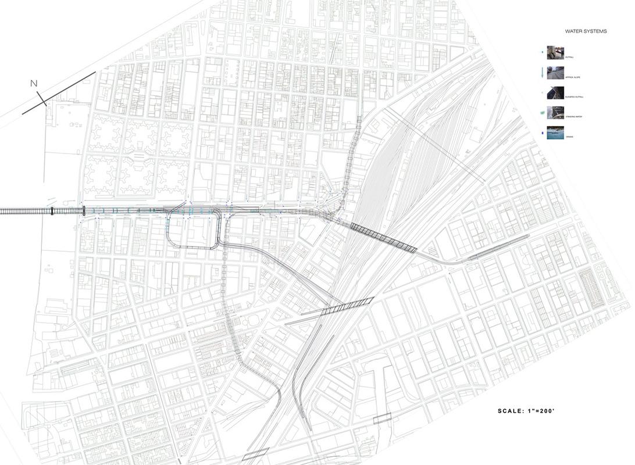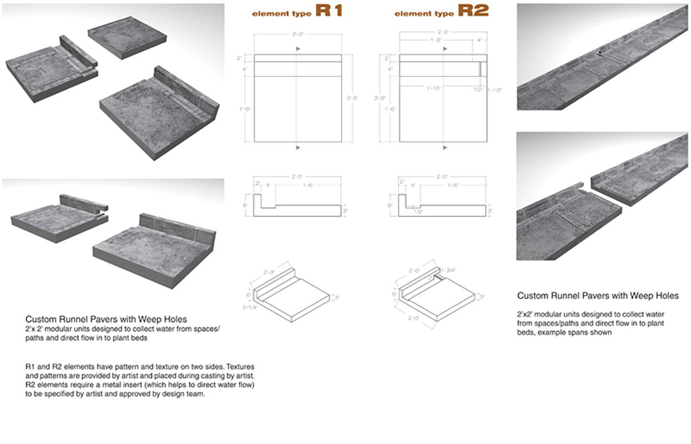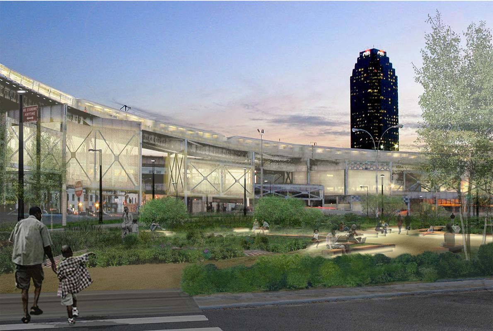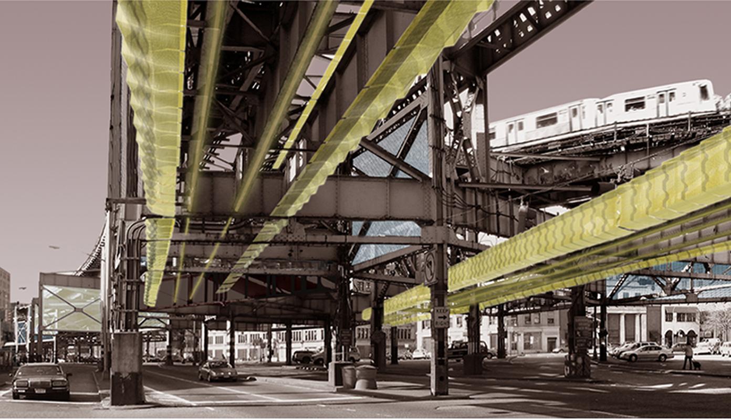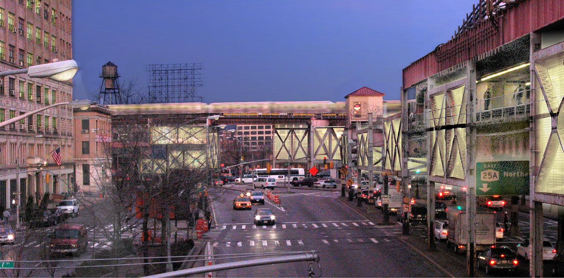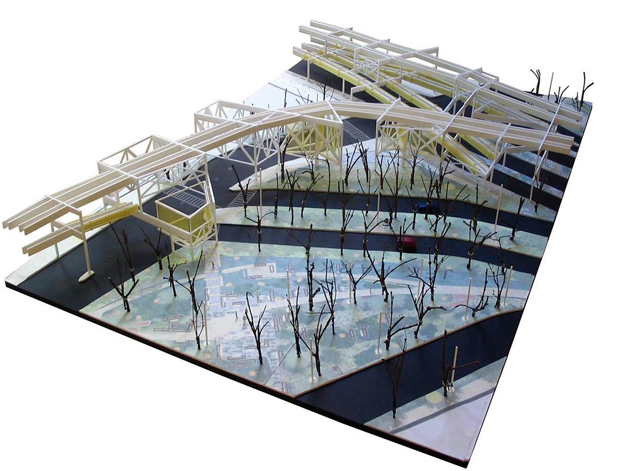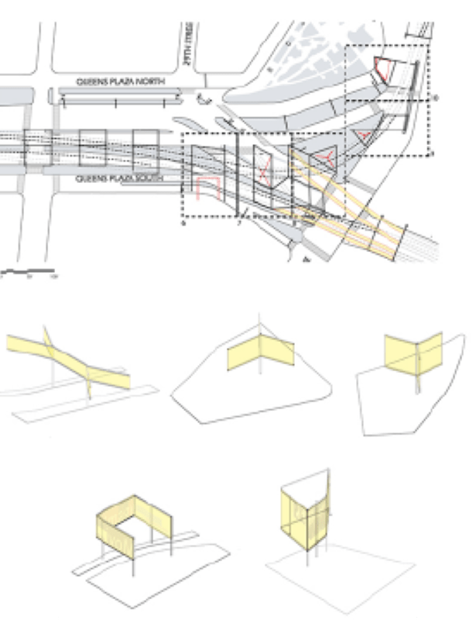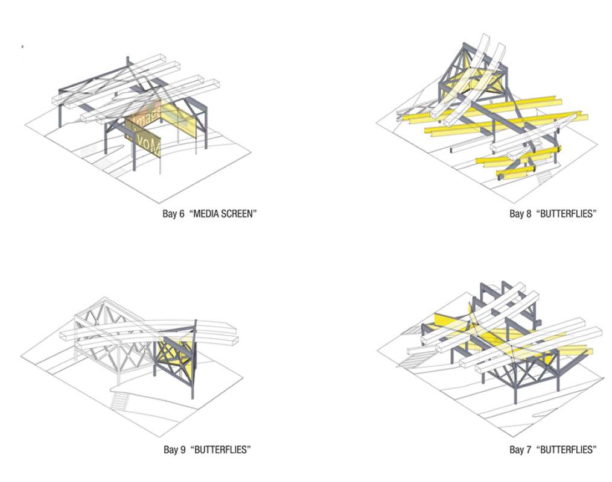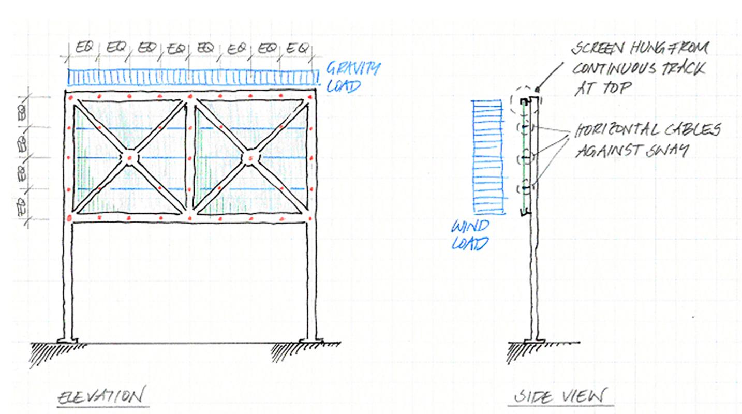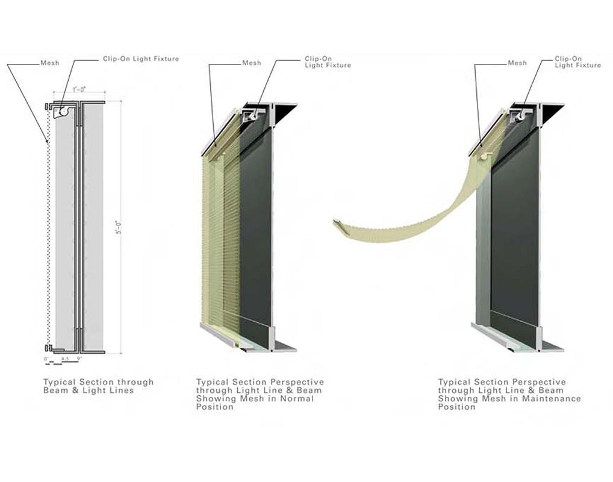Queens Plaza Bicycle & Pedestrian Improvements Project
Long Island City, New York
Integrating infrastructure, environmental art, and ecology in a 21st century urban park
The project for Queens Plaza transformed a chaotic, unwalkable, and fragmented site into a coherent public realm that harnesses the site’s industrial heritage. The 1.3 mile long urban site supports multiple transportation infrastructures including two multi-level elevated subway lines, two underground subway lines, the landing of the iconic Queensborough Bridge, and more than 10 lanes of traffic. The project creates a dialogue between the undeniable presence of these massive infrastructural elements and a newly planted landscape, resulting in an immersive green space that challenges the conventional notion of an urban park.
The reorganization of vehicular traffic lines, introduction of new vegetation, and prioritization of pedestrian walkways and bike lanes transformed Queens Plaza into a 24/7 hub for residents, workers, and visitors. The design team created a system for stormwater management that includes runnels, subsurface wetland, and multiple rain gardens.
MPA served as urban designer and architect in a multidisciplinary team led by Margie Ruddick/WRT, and included Leni Schwendinger Light Projects, artist Michael Singer, and Langan Engineering. Close collaboration with the Department of City Planning and other city agencies contributed to a successful site systems approach, resulting in the detailed design of individual project elements including paving, lighting, signage, and benches. The integration of these different elements resulted in a landscape that both stands up to and embraces the dominating presence of the existing elevated infrastructure, while creating a ribbon of vibrant social spaces.
Design
Concepts
With the goal of transforming this noisy, unwalkable, and fragmented site into a mixed-use social destination, MPA created a series of integrated elements to transform the perception of the Elevated structure while harnessing its powerful presence. The project operates in three registers: urban design, park design, and the Elevated, existing among highly active transportation flows in all areas. The interventions made at Queens Plaza redeem the previously uninviting landscape through the creation of social seating spaces, allowing the landscape to resist the condition of the active infrastructure. The logic of the social seating in relation to the pedestrian and cycling paths redefines the meaning of social spaces by creating a variety of experiences. The resulting landscape challenges the pastoral notion of parkland by mobilizing the civic potential of heavily trafficked spaces.
Urban Scale
The project for Queens Plaza was conceived as a set of punctuated interventions that respond to different urban conditions. MPA recognized the diversity of the conditions existing along the long, linear site and used the complexity of these spaces as design inspiration instead of attempting to synthesize them through a masterplan. Tracing over maps and perspectives, MPA used a color-coded diagrammatic approach in the initial stages of this project, identifying potential zones for different activities including pedestrian circulation, rest areas, bicycle circulation, and landscape massing. Design elements were then distributed throughout the site depending on the urban, environmental, and structural conditions at specific places. With this systems approach, MPA was able to create consistency and legibility at multiple scales across the entire urban site.
Elements
Layering Flows
Queens Plaza was one of the first projects in New York to create dedicated bike lanes. Designing distinct pedestrian and cycling paths alongside existing roads and subway lines resulted in a landscape of multiple layered flows. These different flows create multiple ways of navigating the space, while the visual layering between plantings and circulation paths separates park-users from the dominating presence of vehicular traffic. Each of the paths allows for a different experience of the landscape, from engaging with the wetland to ascending up the center hill of the plaza. Planted steel sided beams provide protection for cyclists and pedestrians while lessening the presence of traffic.
Thickening The Ground
Thickening the ground transformed this flat, barren site into a dynamic, planted topography that stands up to the presence of the elevated subway. A new topography in the center of Dutch Kills Green created changes in scale that users can experience as they move through the park.
The design for seating at Queens Plaza envisions these elements as extensions of the thickened groundplane. The center hill path leads to the sitting steps, the moment at which seating and ground become one.The differentiation of bench forms (solid or open base, back or no back, etc.) allows for the seating to play multiple roles in the park, from facilitating social interaction to stitching together different spaces to protecting plantings from traffic. Working with artist Michael Singer, MPA integrated unique precast concrete cladding into the benches and paving to add texture and character to the concrete material. Rather than having a singular, central monument, this approach to public art diffused Singer’s work throughout all spaces of the project.
Environmental Operations
Because of Queens Plaza’s location in a flood prone area, water management contributed to a durable and resilient landscape. Custom runnel pavers created by artist Michael Singer direct rainwater away from paths and into the subsurface wetlands, where high grasses act as a filter towards retention tanks that delay discharge of runoff into city sewers. The planting of these high grasses also created a habitat for butterflies, as part of the site’s urban ecological renewal.
Recasting Infrastructure
The Elevated Structure Design Proposal involved three kinds of light interventions that celebrated Queens Plaza’s historical identity while turning the elevated structure into a positive component of the public space. These interventions were the Rooms, the Light Lines, and the Media Screens. The integration of illuminated steel mesh surfaces with the elevated track structure in all three of these interventions transformed the structure into a wayfinding icon that animated the park and improved security.


