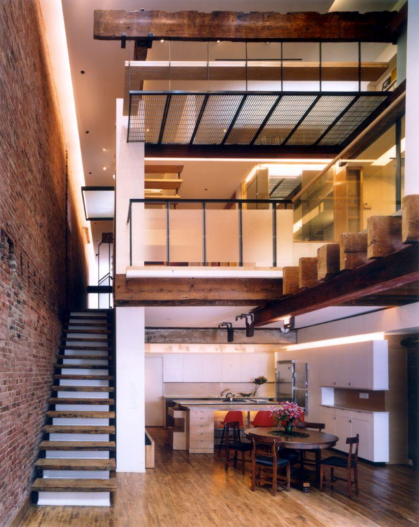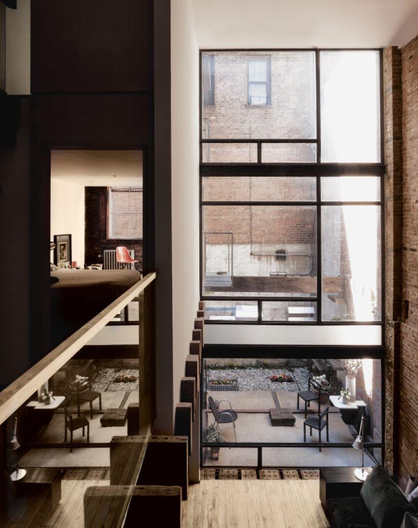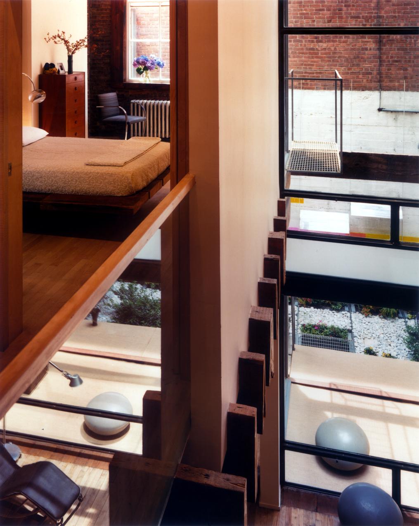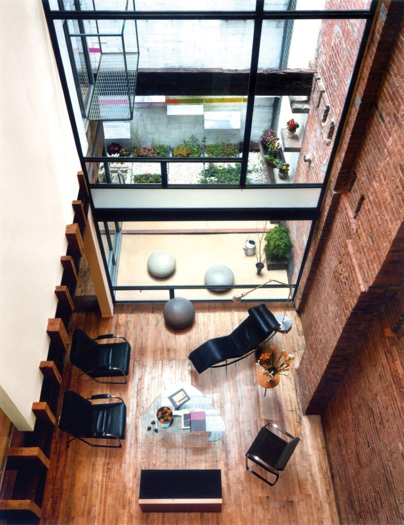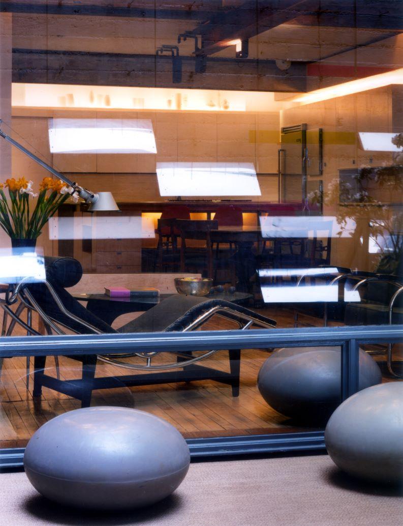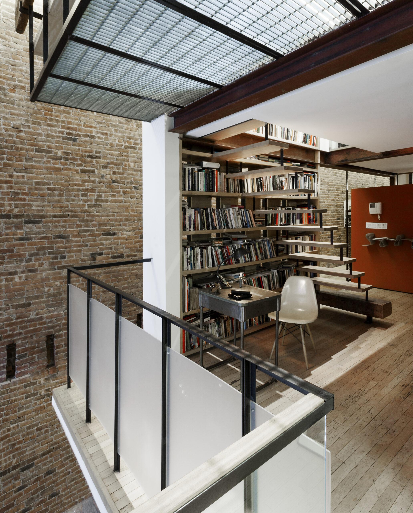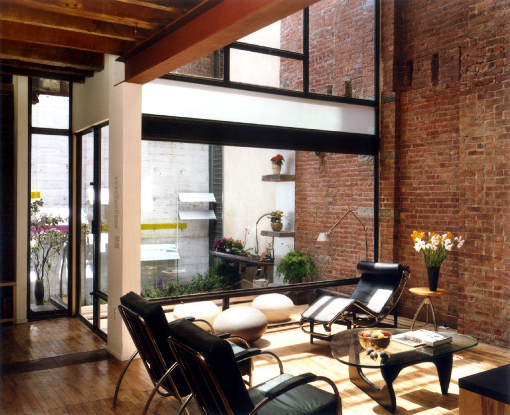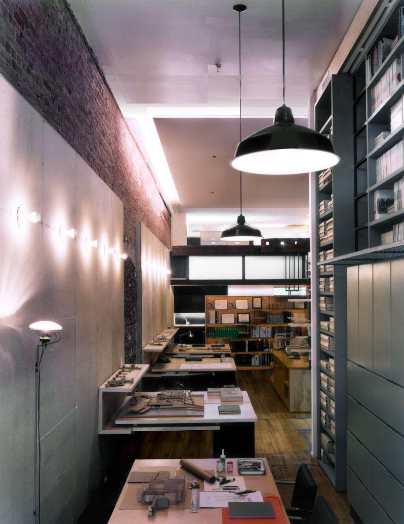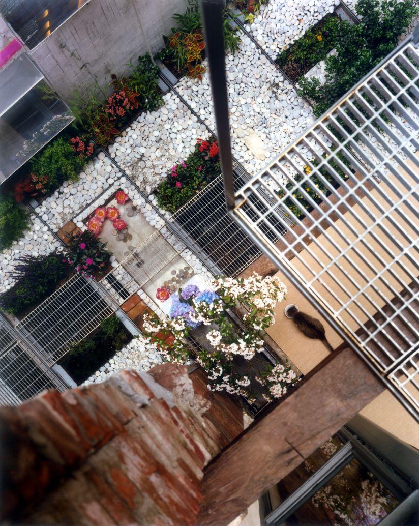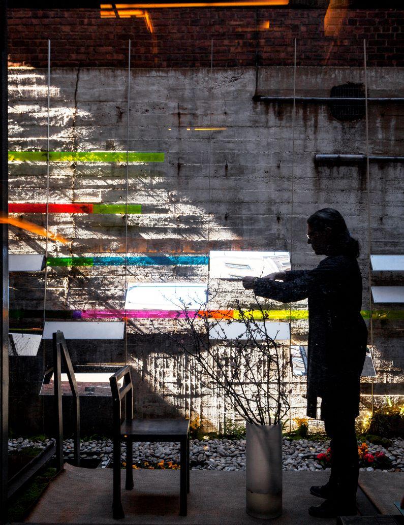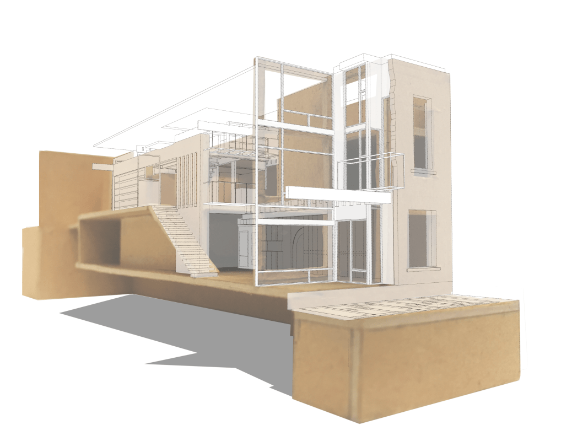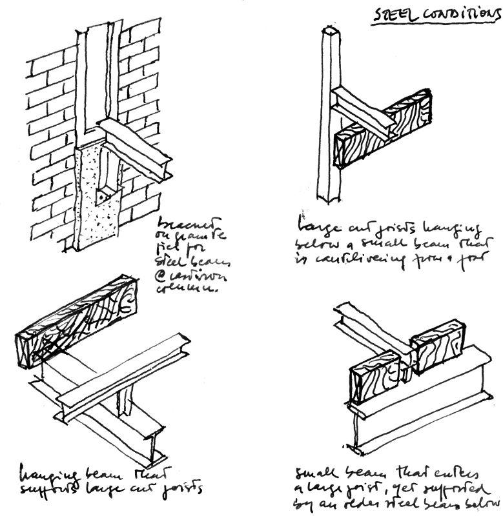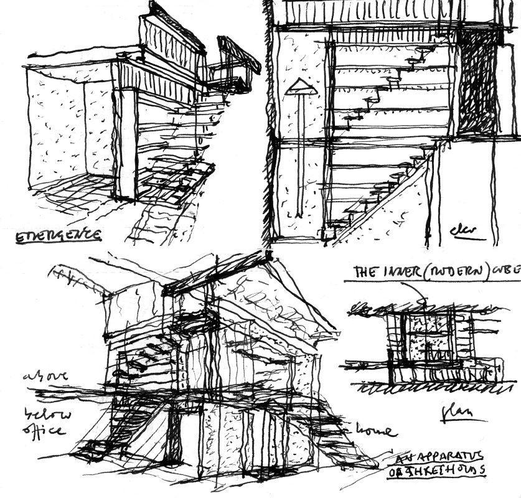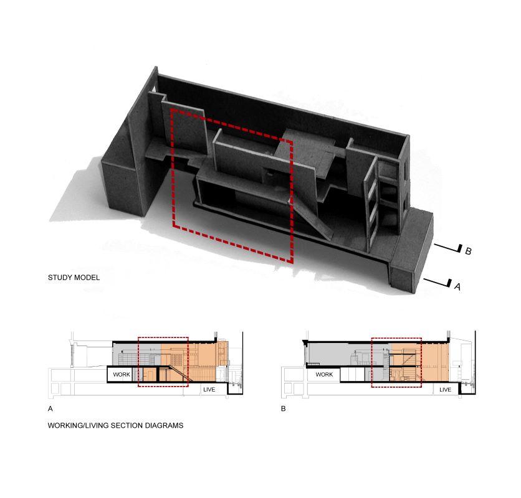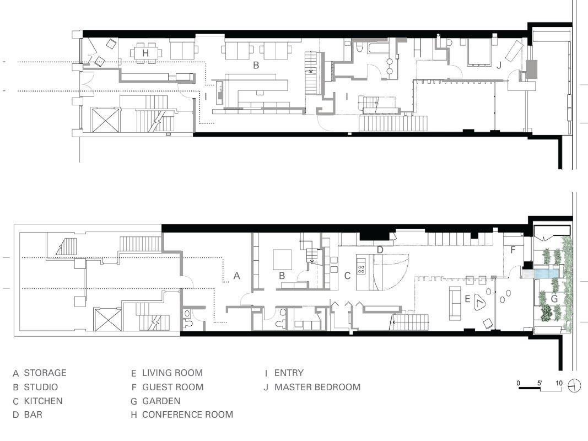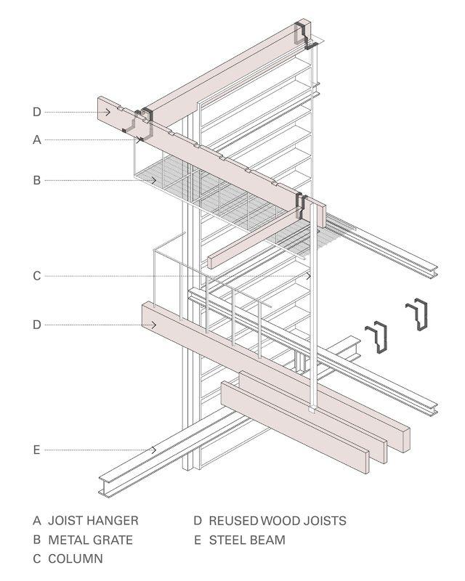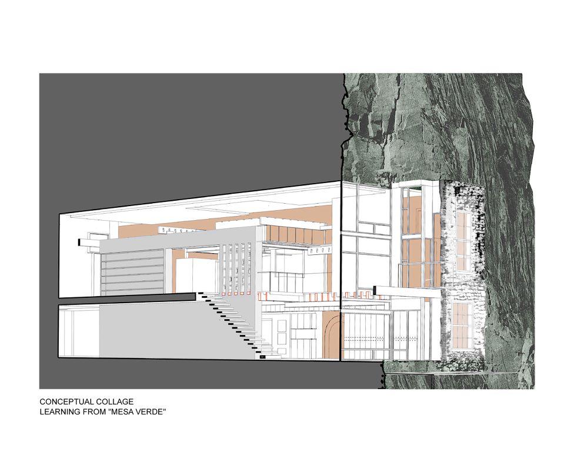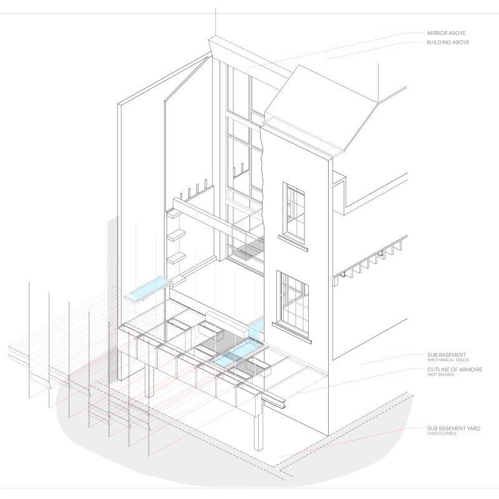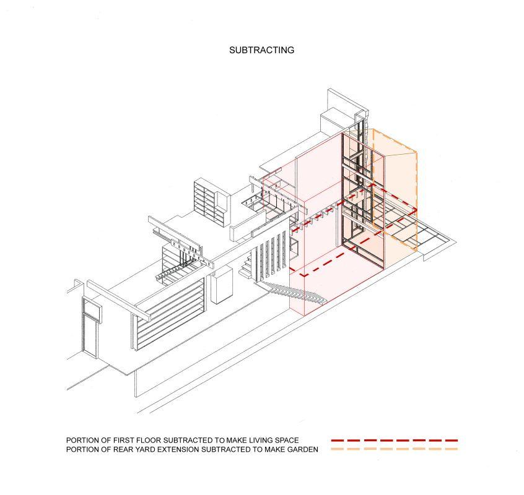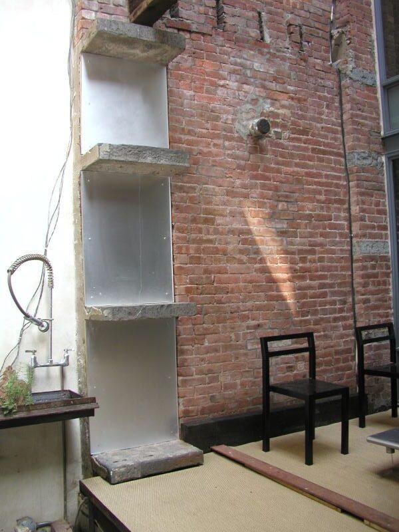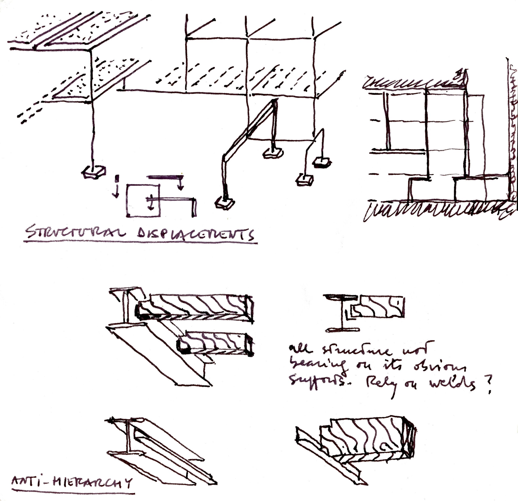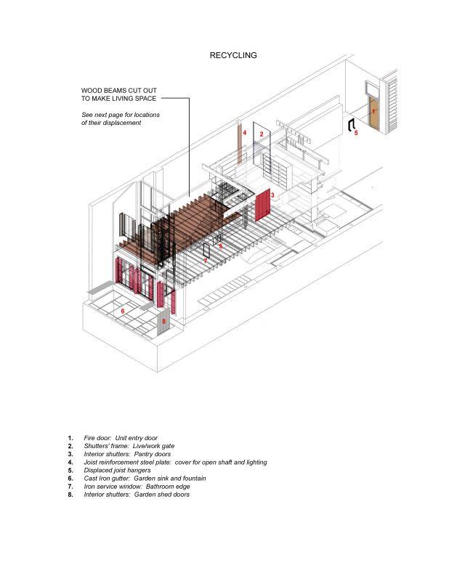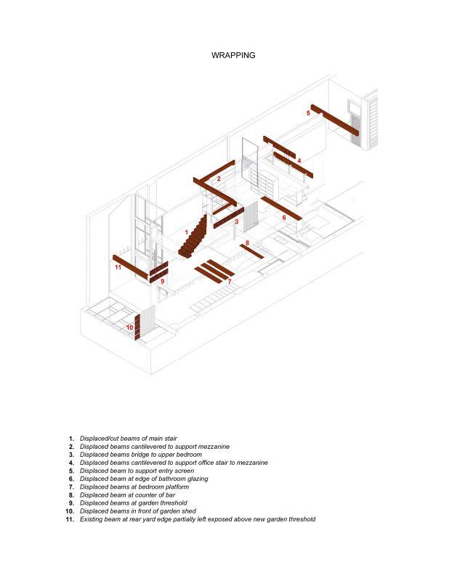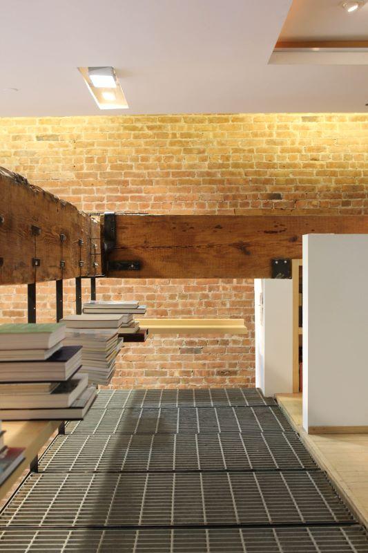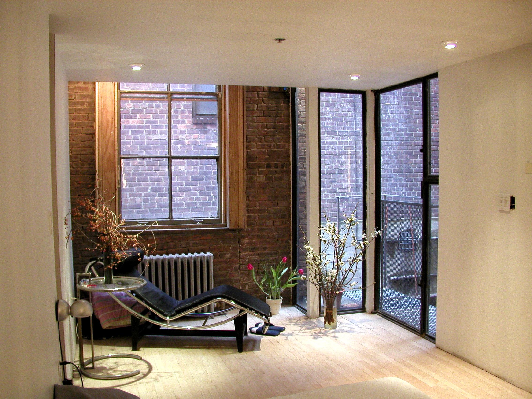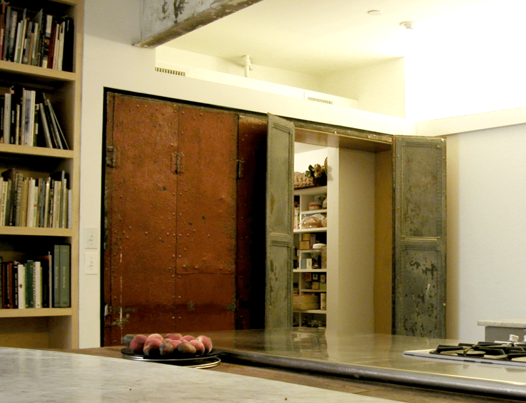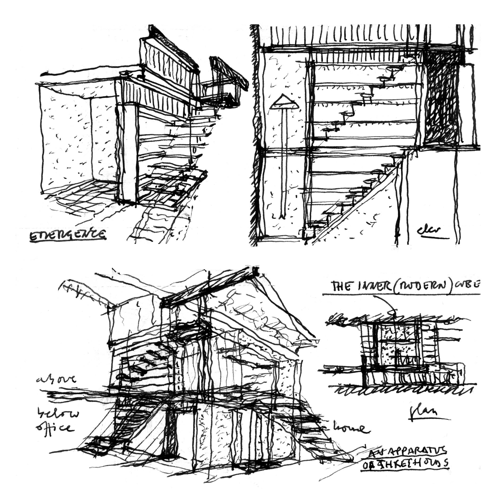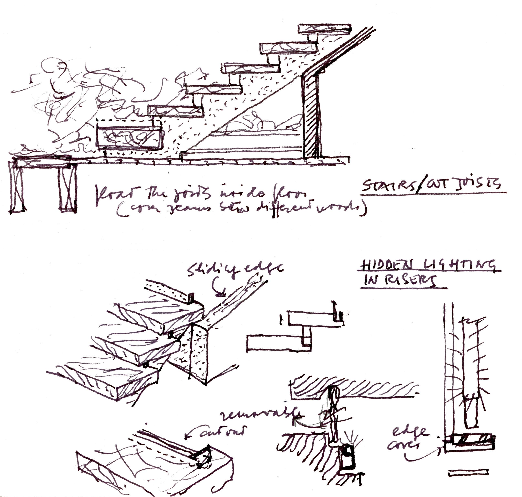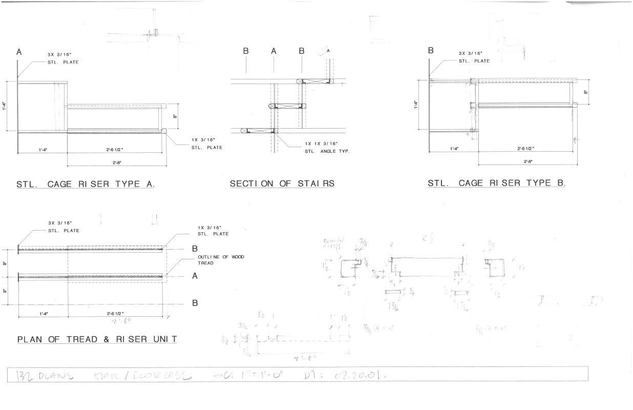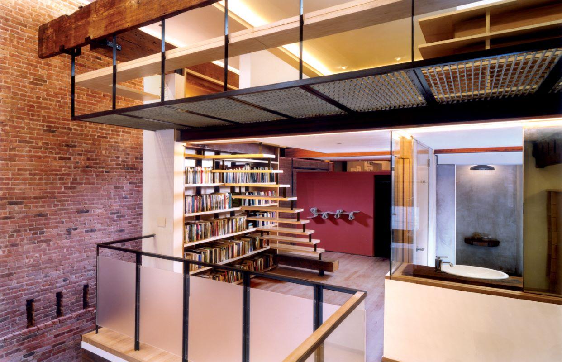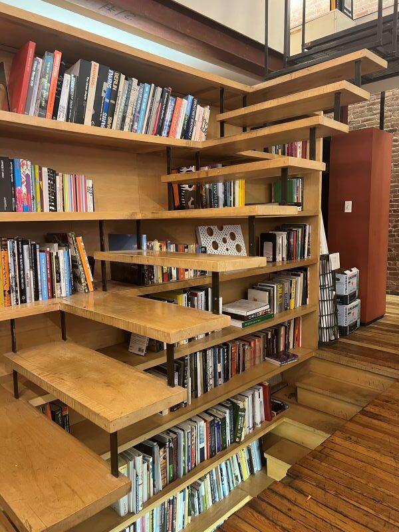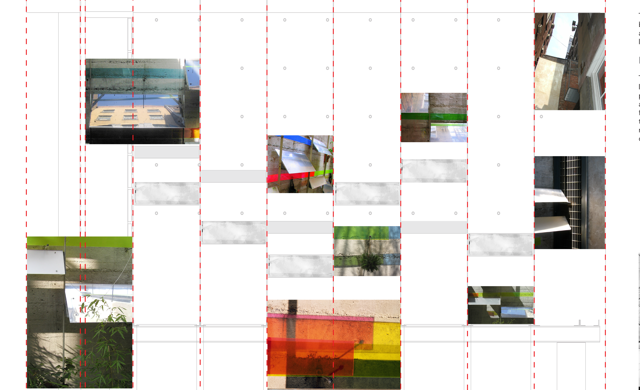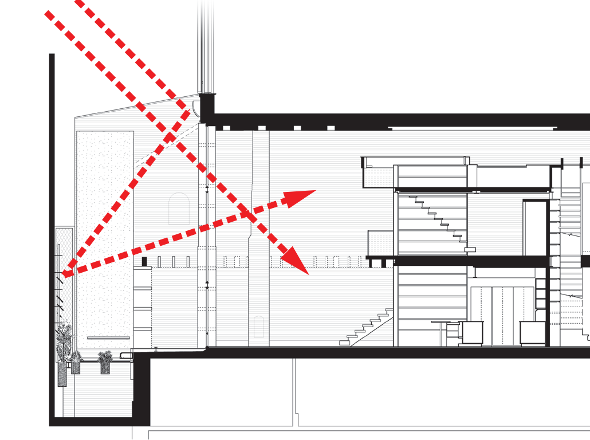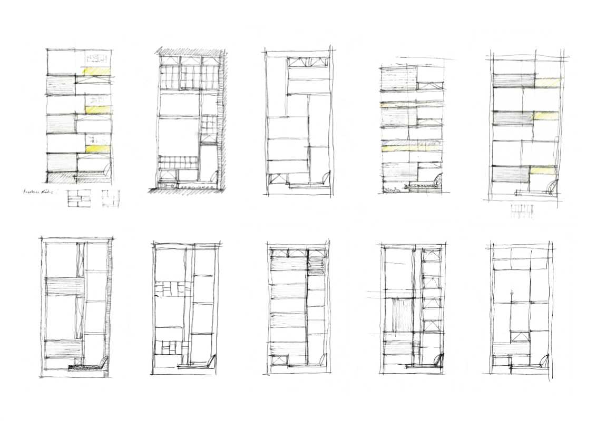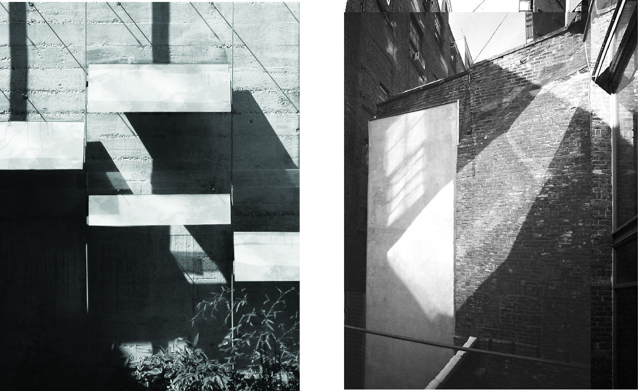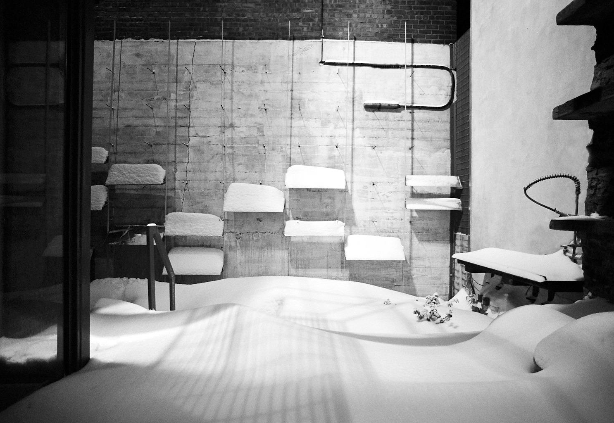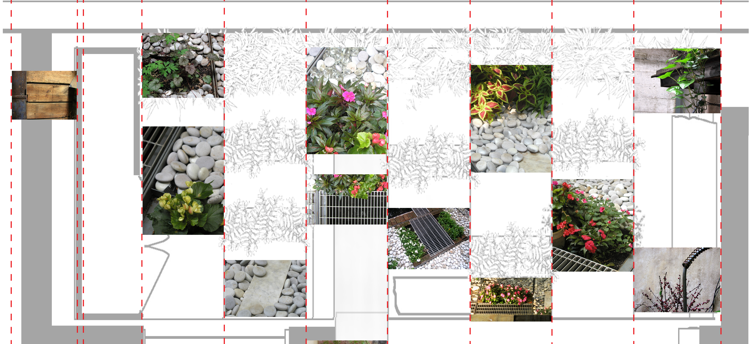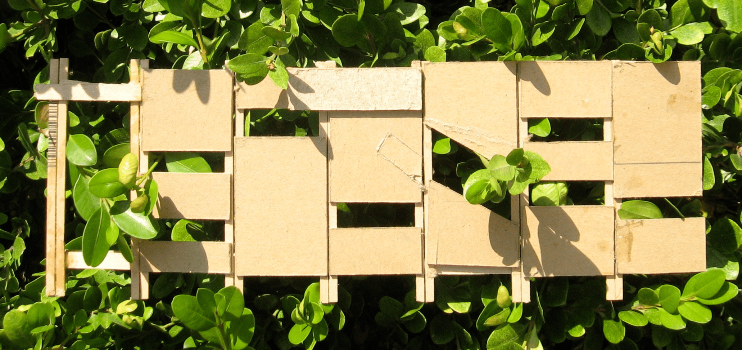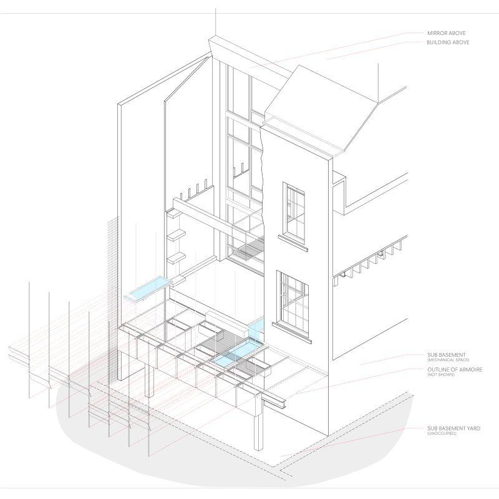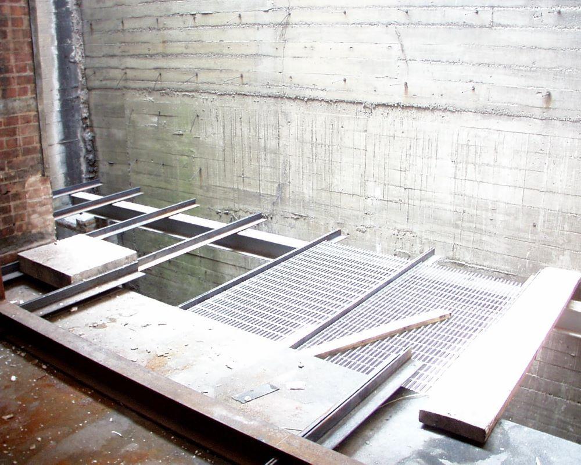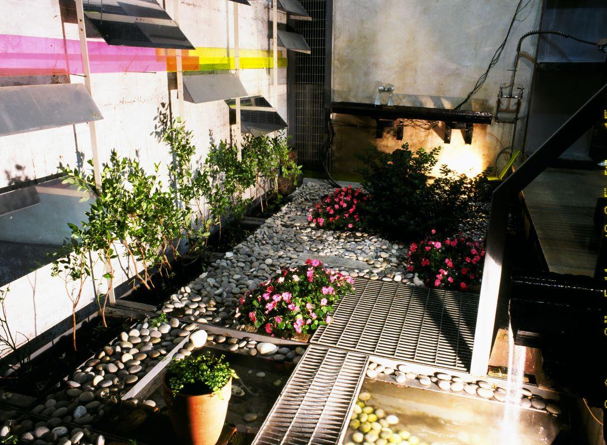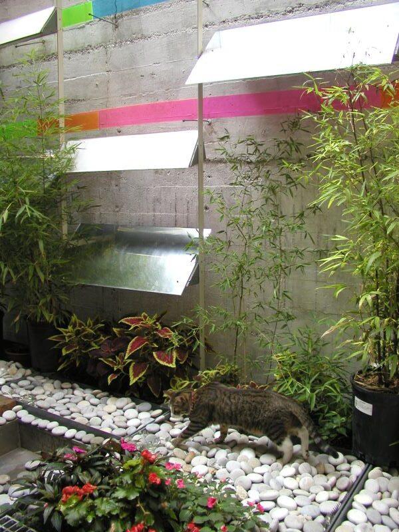Tribeca Live Work Loft
New York, NY
Ode to an industrial history
The adaptive reuse of the Tribeca Loft was inspired by found and salvaged materials from the demolition process, enhancing both the space’s historical identity and its ability to support 21st century life and work. Originally an industrial space in the 1860s, the Loft required numerous interventions in order to be habitable as both MPA’s headquarters and the primary home of MPA’s principals.
Working and living spaces are organized on three levels: basement, ground floor, and mezzanine, with MPA’s office facing the street. A hybrid construction of vertical circulation and book storage mediates between work and living spaces; a staircase connecting the lower level living space to the ground floor wraps a 20’ high bookcase, marking the threshold between public and private areas. The removal of a 12’ by 40’ segment in the rear of the Loft and the insertion of a 26’ high window activated the previously dark, narrow basement, allowing for the addition of a rear garden and for the diffusion of light deep into the Loft’s interior.
The Tribeca Live/Work Loft reinterprets visible and invisible histories. The reuse of salvaged materials not only recharges historical elements with new resonances, but also emphasizes the paradoxical relationship between the historical spaces of the Loft and the architecture of its modern insertions.
Project Team
Project Architect: Marpillero Pollak Architects
Owner: Marpillero Pollak Architects
Mechanical: D’ Antonio Consulting Engineers
Structural: Richard Balser Engineers
Contractor: Sandro Marpillero
Builders: Angel Vasquez, Eric Asudillo
Photography
Design
Concepts
The design concepts behind the Tribeca Live-Work loft involve the displacement, insertion, and subtraction of elements, inspired by found materials from the demolition of the original industrial space. These thoughtful operations charge historical objects with new resonances, intentionally revealing the history of their previous industrial life while creating new relationships with modern insertions. This approach makes new sense of historical objects rather than simply putting them on display.
The displacement, subtraction, and insertion of elements results in a form of tectonic hybridization in which existing structural elements are intertwined with new steel beams and columns. The concept of paradoxical tectonics emerges from the dislocation of original structural elements and their transformation into furniture, lighting, and other components that challenge their 1860s industrial scale. The temporal dimension of these new hybrid assemblages animates the visually expressed geometric and constructional methodology by creating a possibility for psychological discovery.
Elements
Subtractions
Subtractions and cutouts were particularly important in opening up the loft’s living space, which was transformed from a dark basement to a light-filled interior. Removing part of the first floor allowed for the creation of an ‘atrium’-like space. While removing a portion of the loft’s rear space reduced the size of the living area, this interior subtraction allowed for the addition of an outdoor garden. Although making these cutouts involves the removal of existing structural materials, the contours of these subtractions remain legible through the granite slabs in the garden and the holes that remain along the brick bearing wall.
Displacements
The displacement of salvaged materials is carried out in a way that harnesses the industrial qualities and scale of these materials without domesticating them. The entrance to the loft, a large scale front door with a handle made from an old cast iron joist hanger, is the first indication that one is entering a unique, multi-scalar space. The old ground floor wood beams are reused throughout the loft as part of the mezzanine railing, stair treads, and bedroom window frame, transforming these previously structural elements into other figures. The industrial-scale shutters from the existing back window now function as the doors to the kitchen pantry, giving them a new purpose while highlighting their sculptural and textural qualities. Each of these displacements gives modern purposes to old materials while still acknowledging the loft’s historical identity.
The Cube
The Cube, which consists of the kitchenette and storage, the loft’s bathroom on the first floor, and a mezzanine work space above them, is the main modern insertion of this project. Although the overall form of this structure is a cube, the area itself does not appear solid; the layering of recycled joists creates visual gradients that contribute to a sense of lightness and suspension as one looks through the seemingly floating space. The Cube also holds the loft’s stair bookcases, which use a system of hidden steel angles to support the cantilevered steps. The consistency of the space between the stair treads and the bookshelves allows the shelves to function as the railing for the steps while also creating a governing logic for the spacing of other shelving throughout the loft.
Environmental Apparatus
The 26’ high window that opens to the garden allows light to diffuse deep into the loft’s interior. One of the challenges of using such a large window to frame the garden was the lack of an expansive view. A series of optical devices including light-reflecting white riverstone pebbles and 45 degree angled mirrors that reflect the sky and clouds above create ever-changing layered views on top of the existing concrete wall of the neighboring building.
Constructed Ground
The rear garden is a constructed ground that does not seek to mimic nature, but instead celebrates the integration of living systems with architecture and the city. The constructed ground is composed of a steel frame that supports steel planters that vary in depth as well as steel grating. The plants are low maintenance, shade tolerant perennials and annuals; the leaf colors and textures of the chosen plants reflect and filter light.


