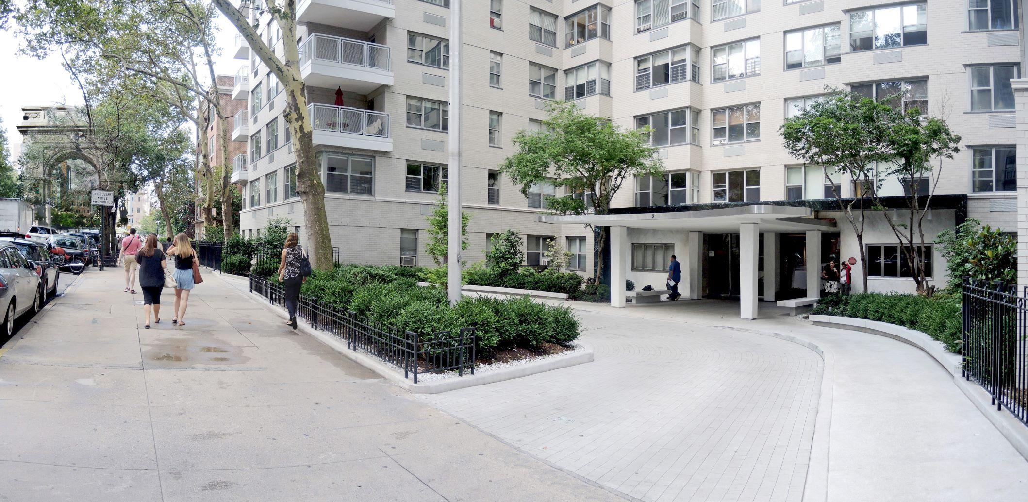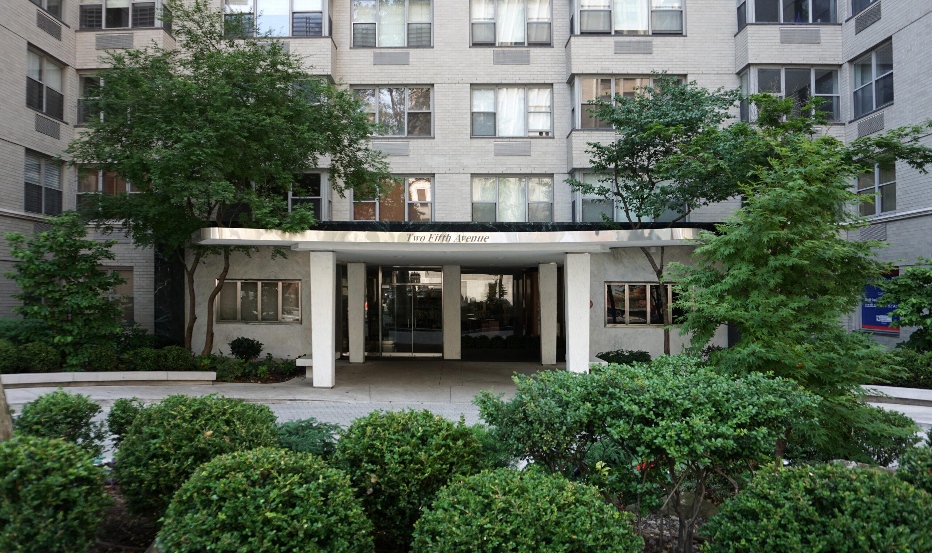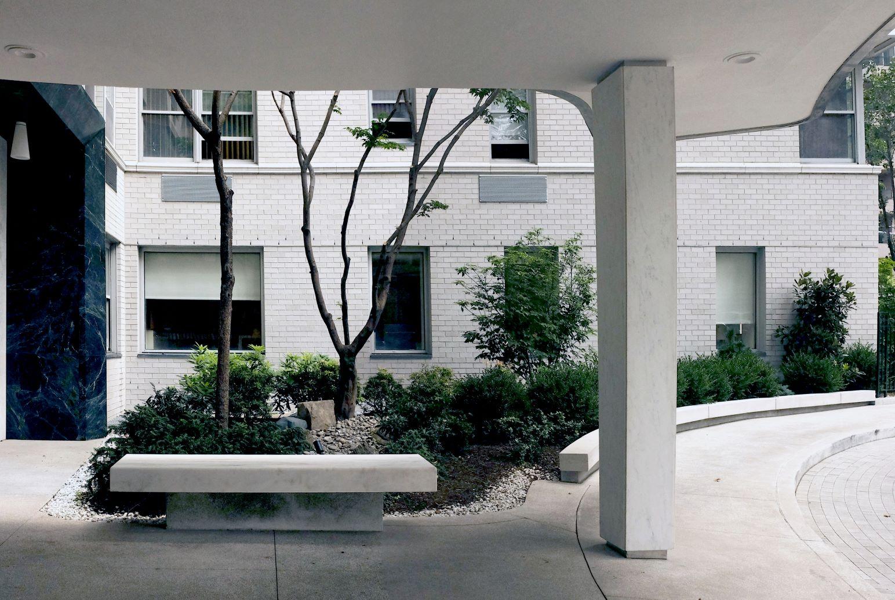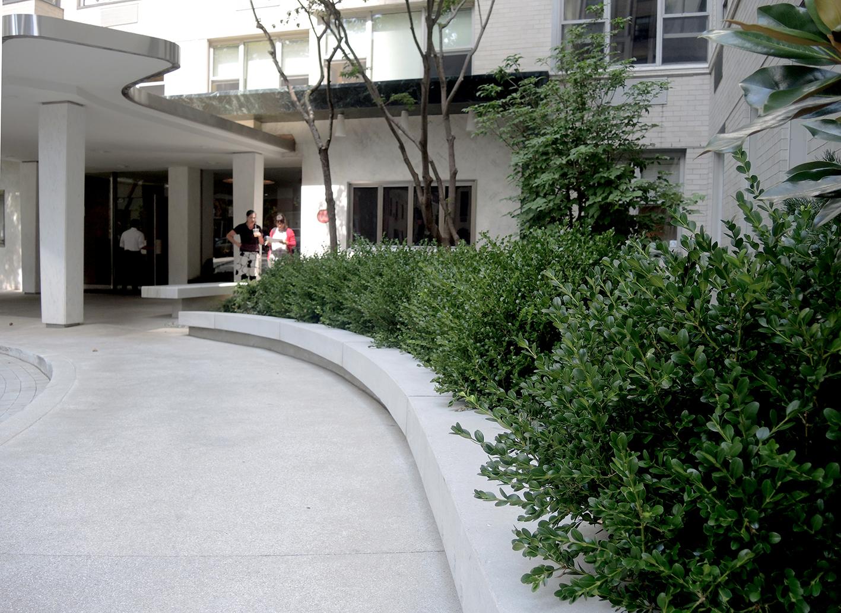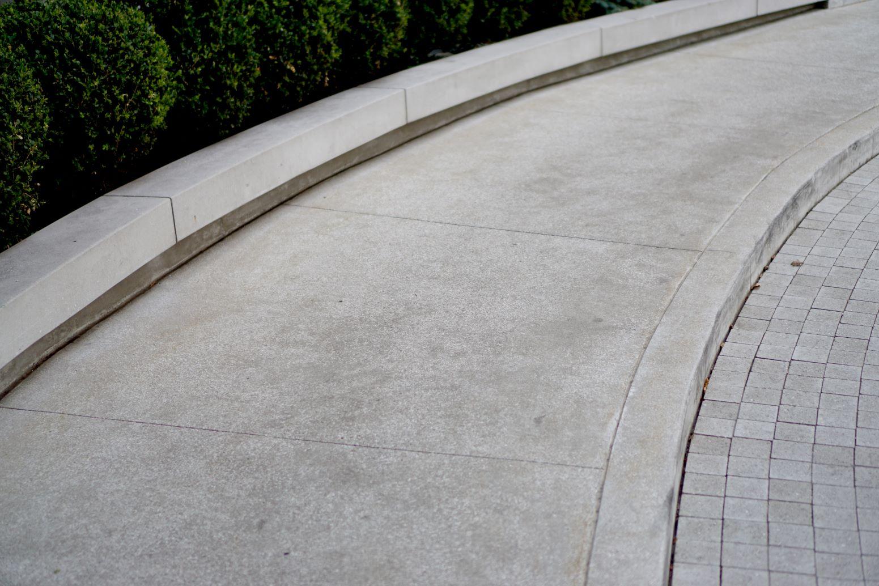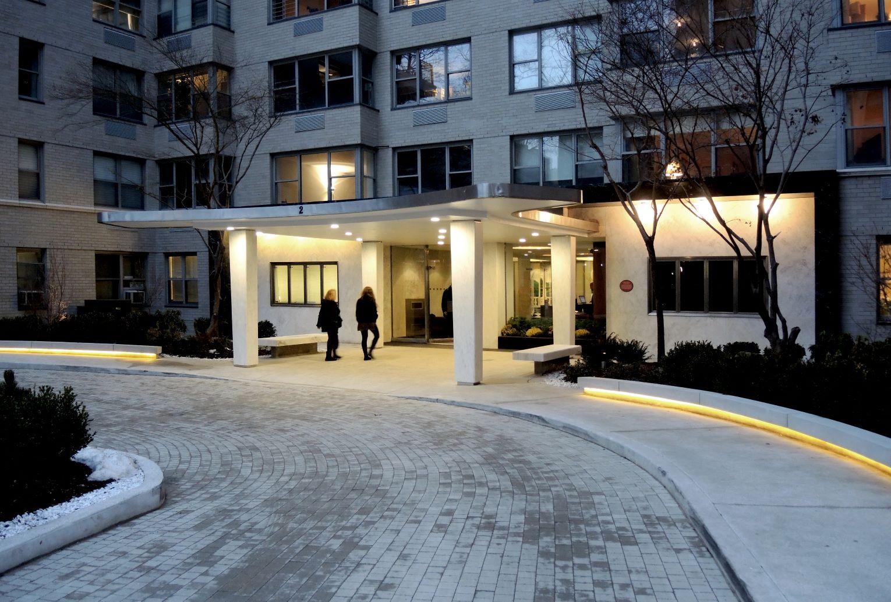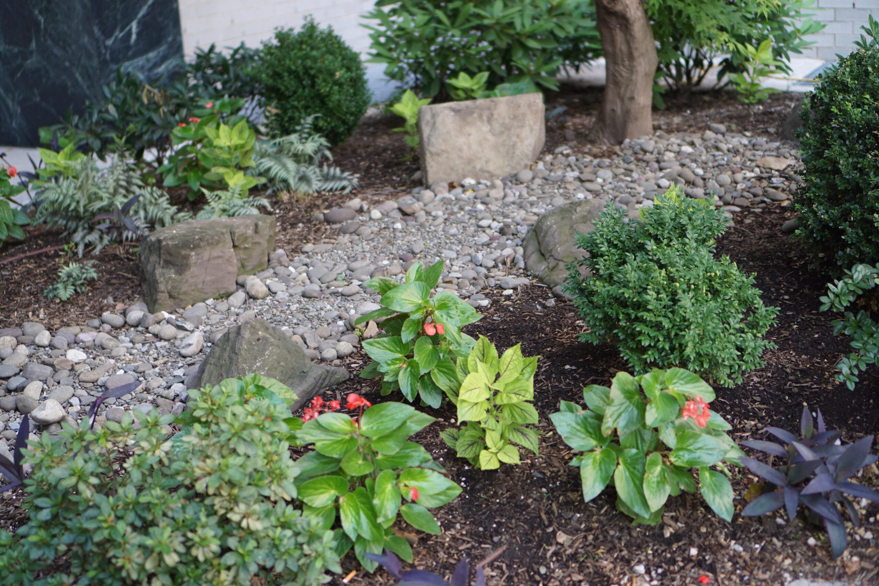Two Fifth Avenue
New York, NY
Revitalizing an iconic modern apartment building with integrated architecture and landscape improvements that create a new relationship with the street
New hardscape is made up of elements with careful material detailing and its composition: widening existing walkway by replacing with new poured-in-place concrete paving, strengthening walkway edges by new high concrete curbs with integrated lighting, and replacing existing concrete driveway with permeable unit pavers. Damaged white marble cladding at columns are replaced with a new seamless full-height white marble cladding, and white marble benches at each side of building entry are provided to set up an outdoor waiting area. Extension of Black Cambrian paving to the outside of entry threshold establishes the visual and spatial relationship between inside and outside. Constructing ground in monolithic and integrated materials, at concrete pavers and walkway with high-curb with same admixtures, creates a unity with the building brick facade as a whole. This integrated approach reinforces seamless continuous threshold from 5th avenue sidewalk to create welcoming gesture without giving a feeling of confined forecourt space. Restoring the monolithic marble iconic entry canopy and columns enhances its presence in the historical Greenwich Village neighborhood, and resonates with the marble triumphal Washington Square Arch, the most prominent landmark built in 1892.


