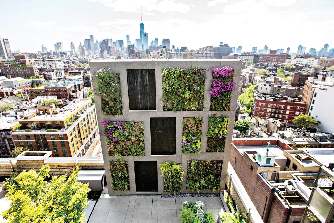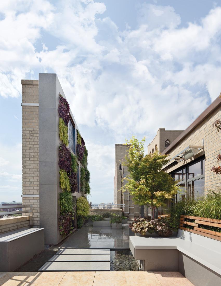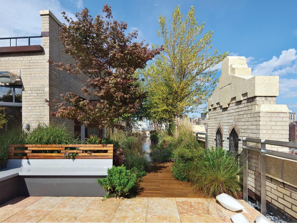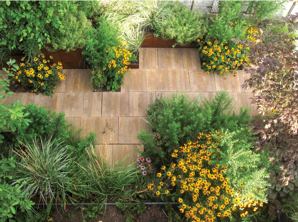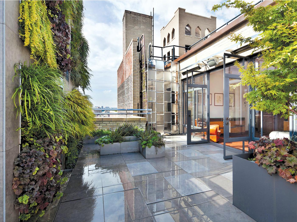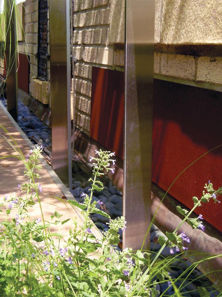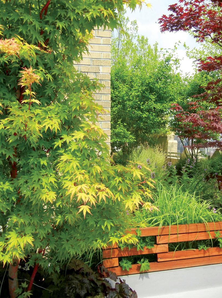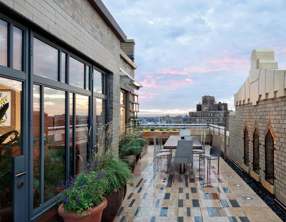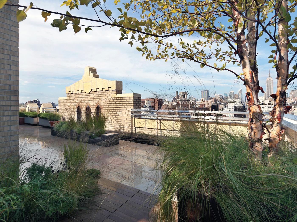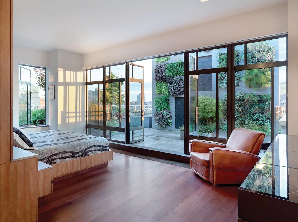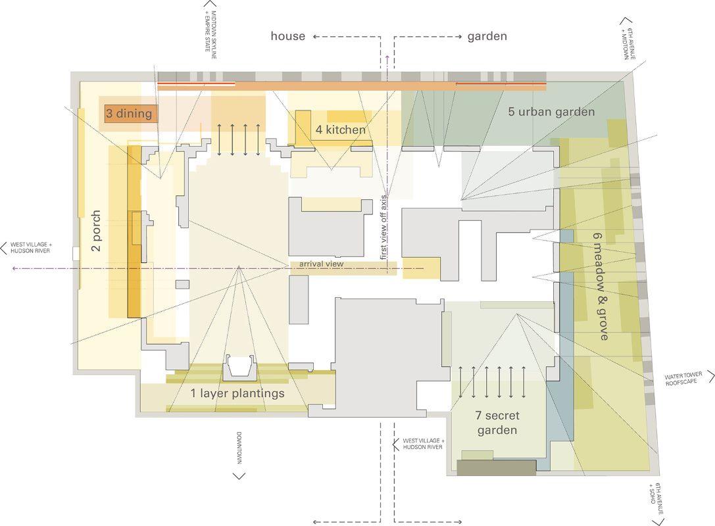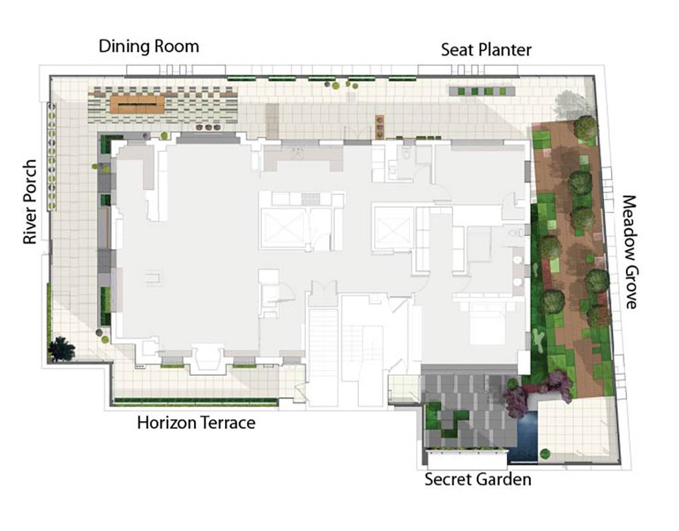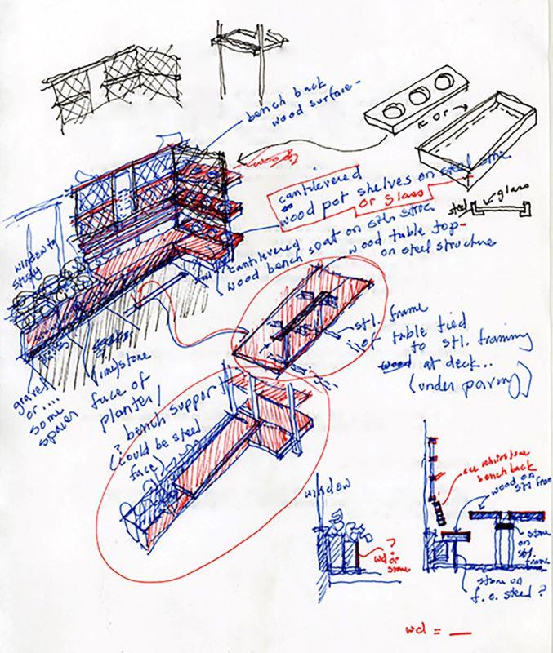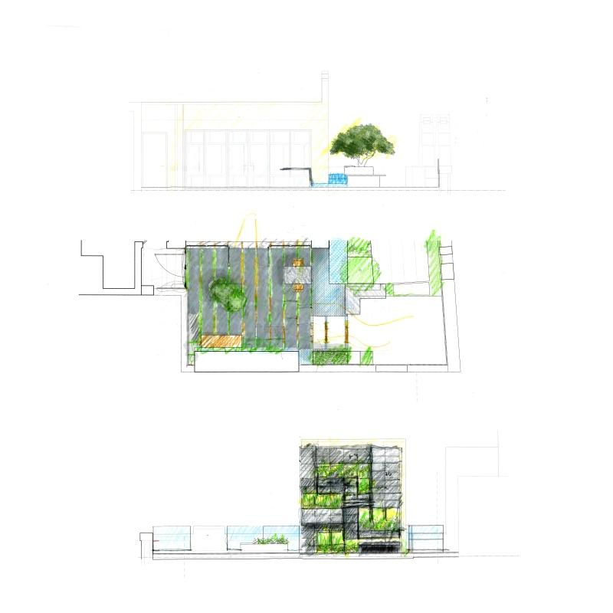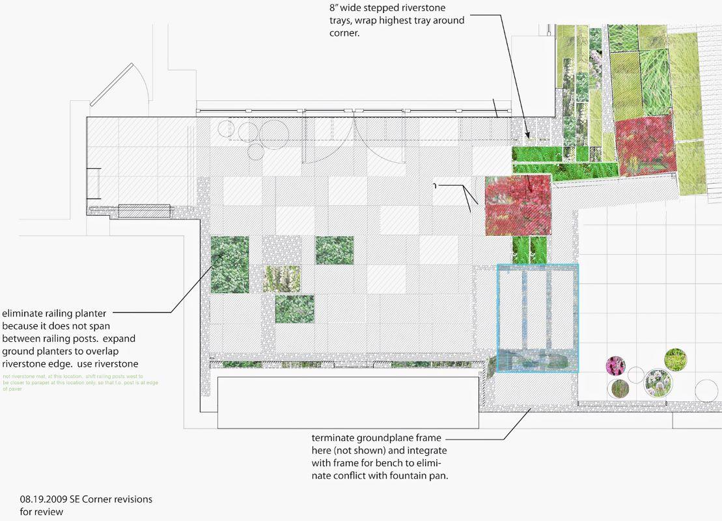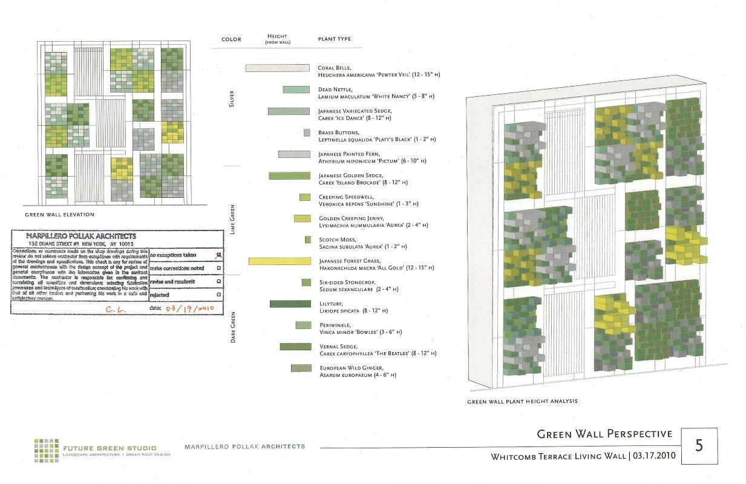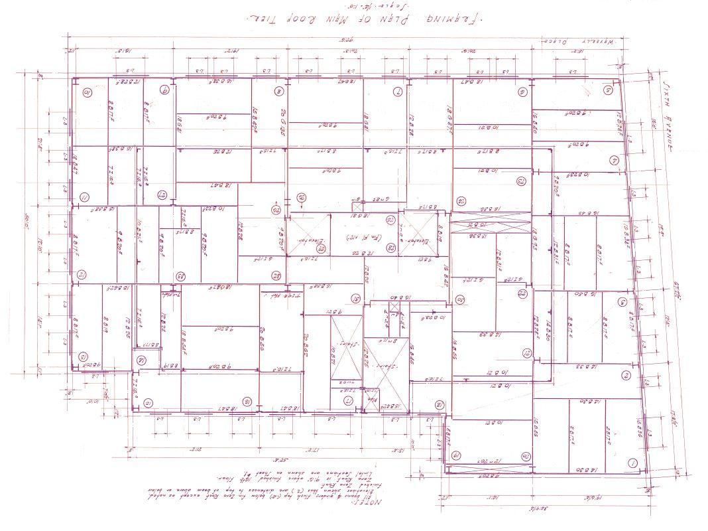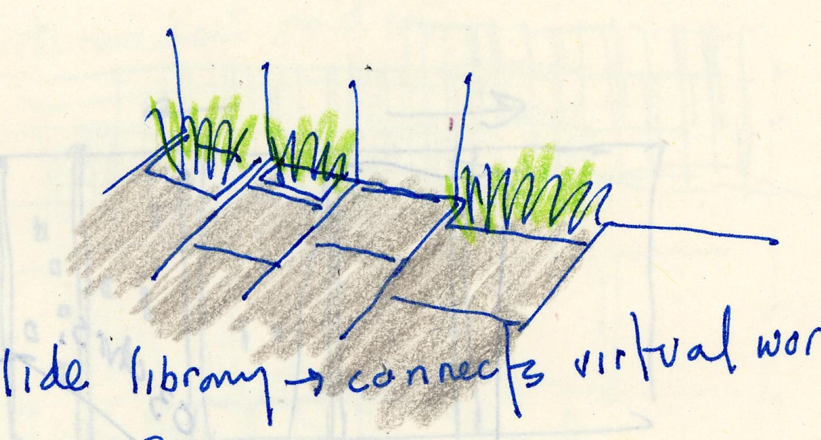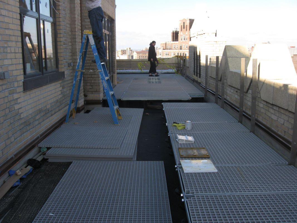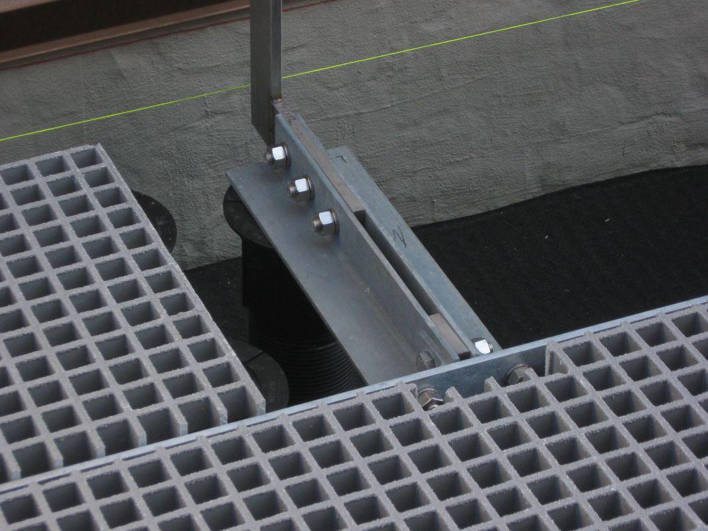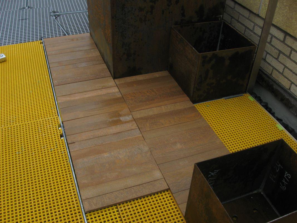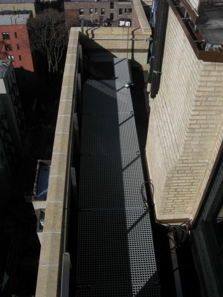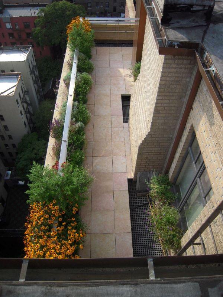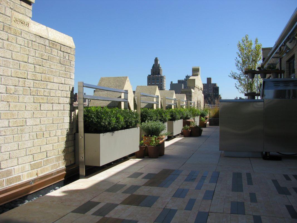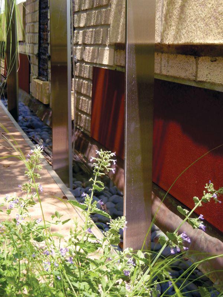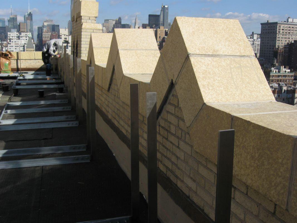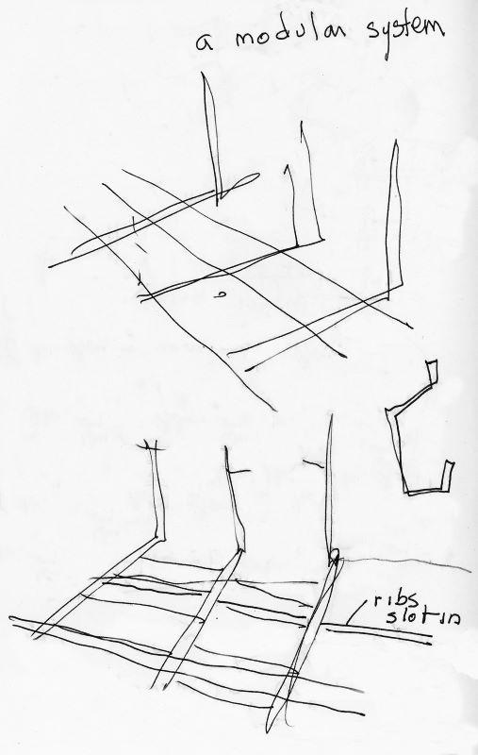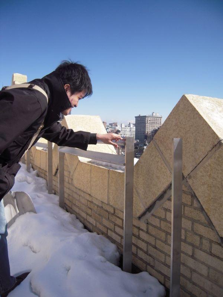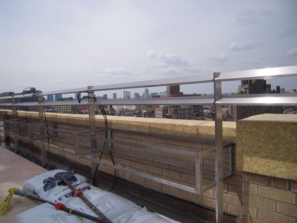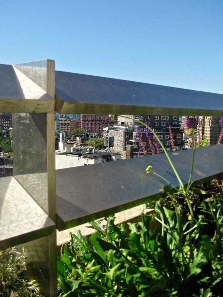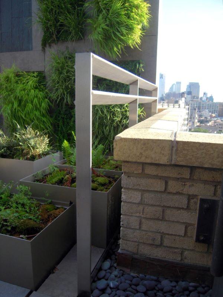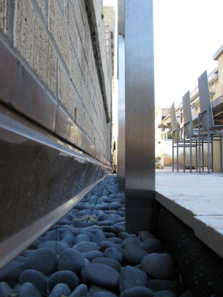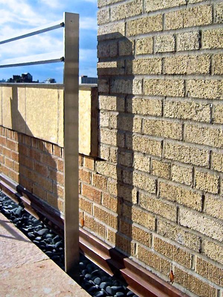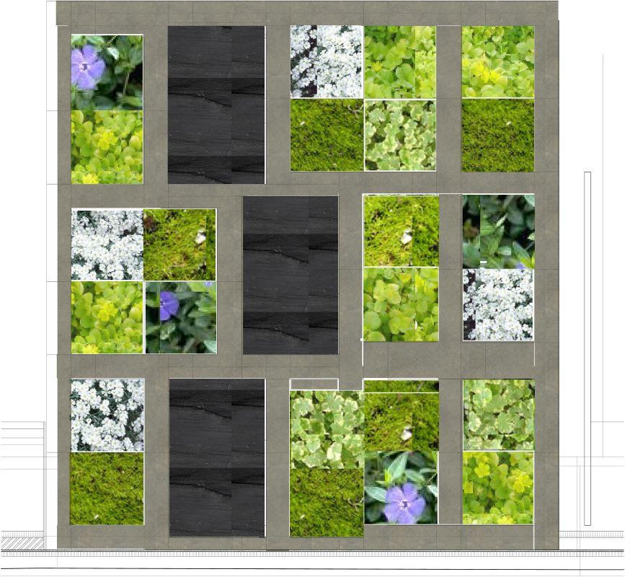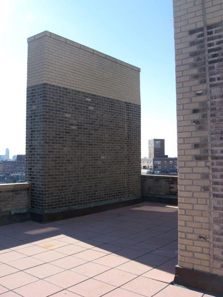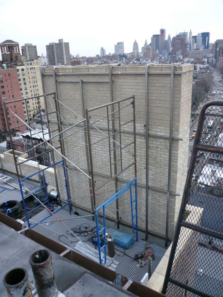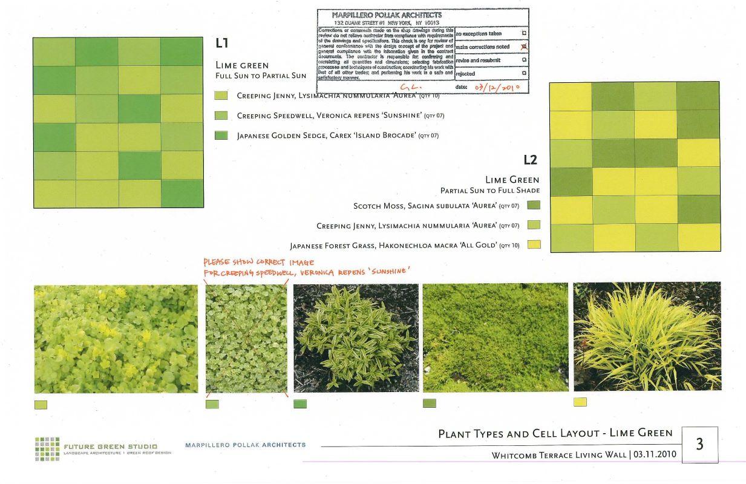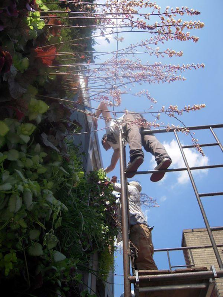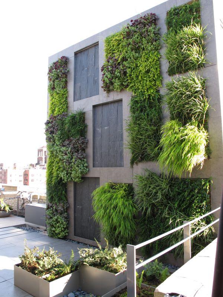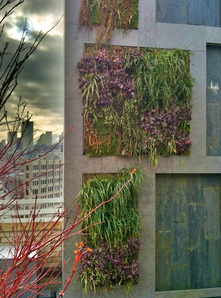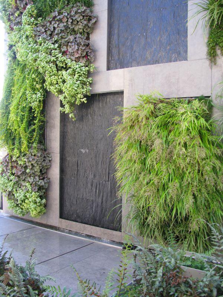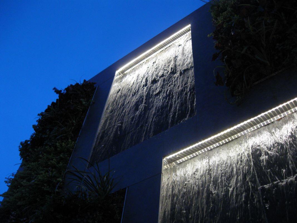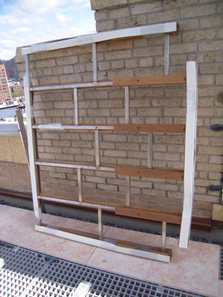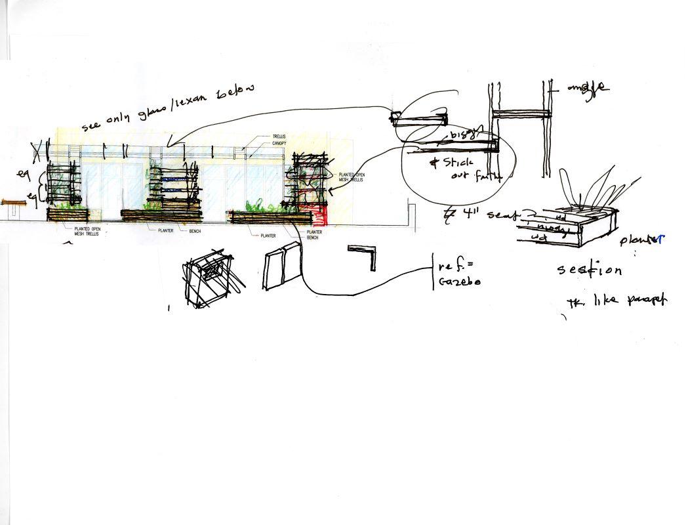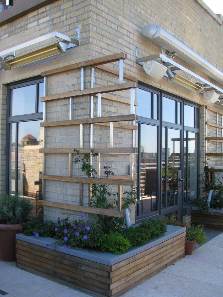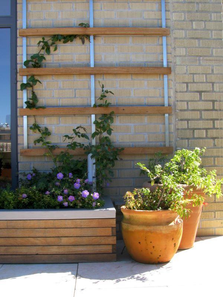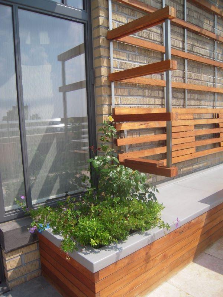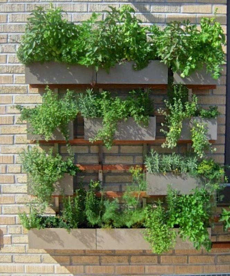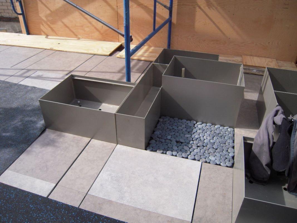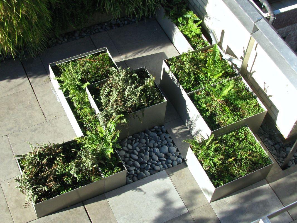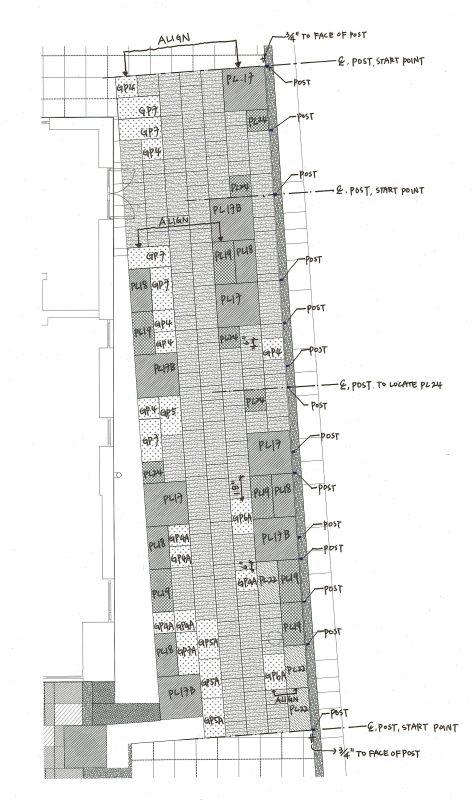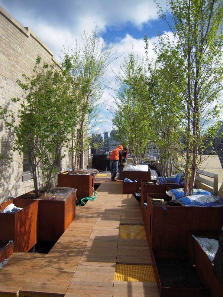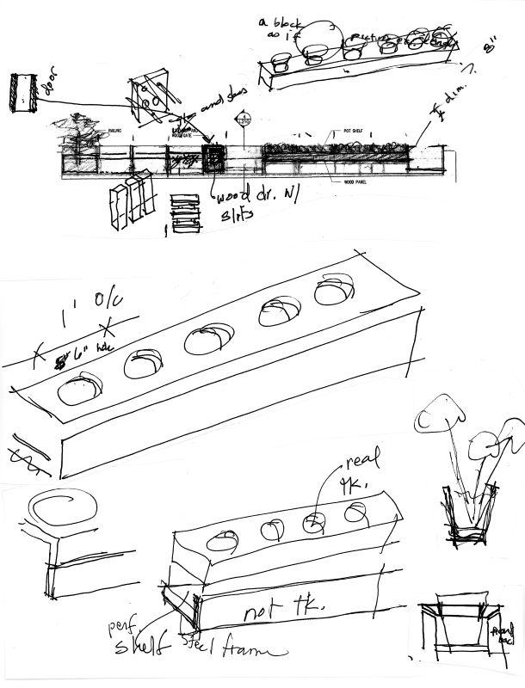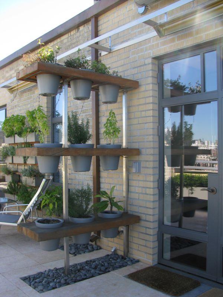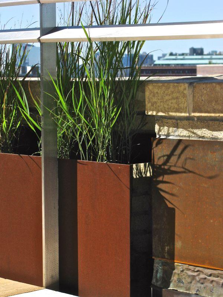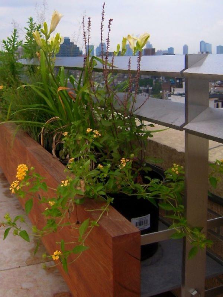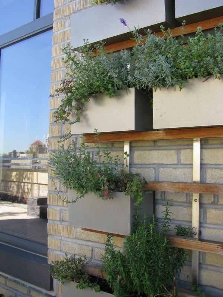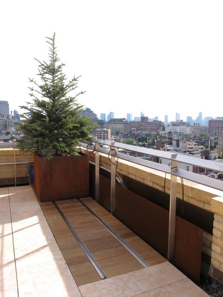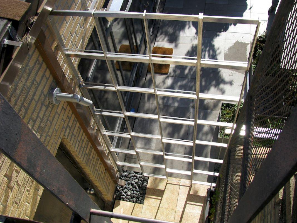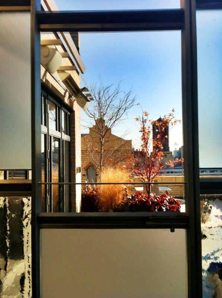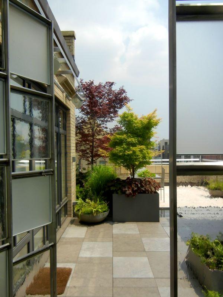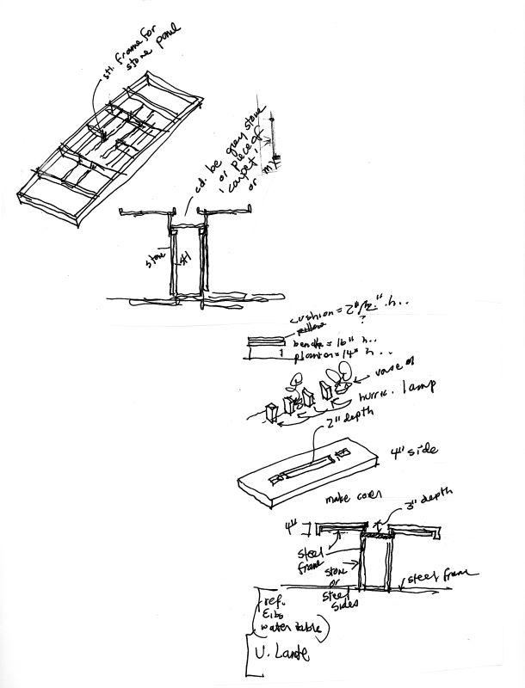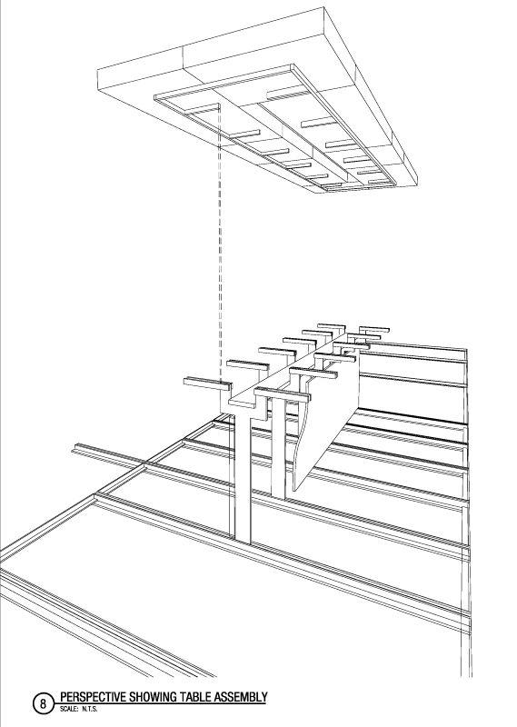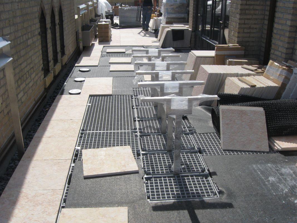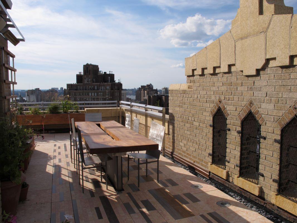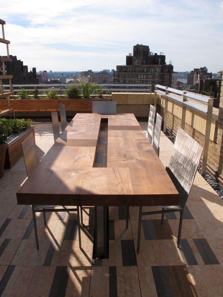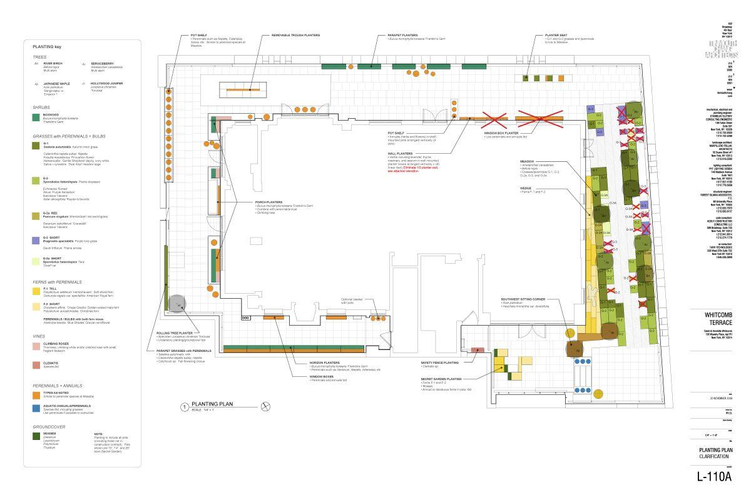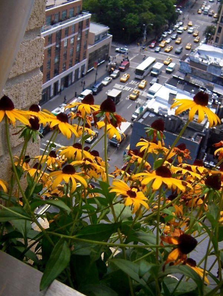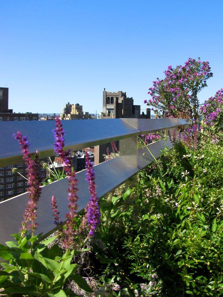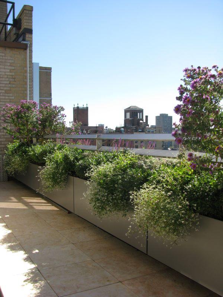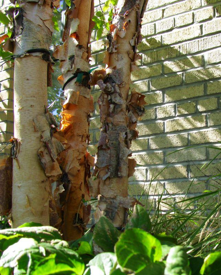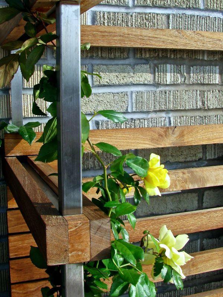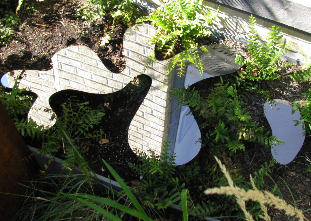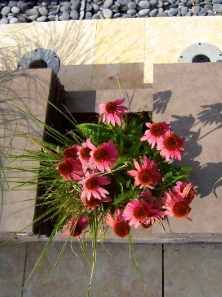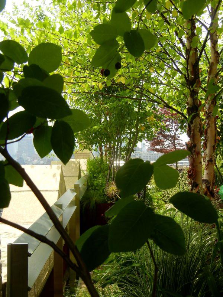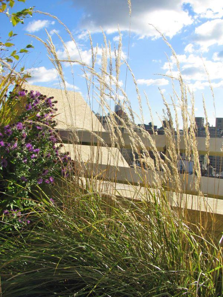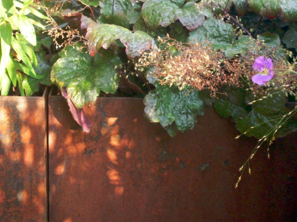West Village Penthouse Terrace
New York, NY
Creating an infrastructure for nature
Occupying the 18th floor of an Art Deco building in a Landmark district, this 2,600 square foot terrace surrounds a penthouse apartment, nearly doubling the client’s living space. As an integral part of the clients’ home, the terrace brings domestic program to outdoor spaces, forming distinct ‘rooms’ including a porch, a dining room, a Meadow Grove and a Secret Garden.
The West Village Penthouse Terrace functions as a middle ground between the domestic scale of the single-story penthouse and the massive, building-scale presence of the full height parapet walls. While there are multiple events on each of the four sides, the corners of the terrace are empty, opening to long north-south views at 6th Avenue.
The project embraces the technical challenges of rooftop construction by integrating them into its design language. Because the building’s management did not allow anything to be bolted into the existing roof slab or parapet, MPA invented a layered floating ground plane that supports a system of “L” shaped cantilevered stainless steel railings.
This “L” shaped framing system, weighed down by layers of paving and planters, achieved stability without penetrating into existing surfaces and became the governing logic for the insertion of other design elements including a variety of planters, a new gate, and the dining table. The logic of the frame is revealed visually in the vertical-horizontal relationships explored by the lattices, the structure and layout of the green wall, and the placement of the panes in the glass gate. By constructing a new ground, MPA created an infrastructure for nature to thrive in a typically barren urban space.
Design
Concepts
The design for the West Village Penthouse Terrace incorporates innovative solutions to engage with the complexity of modern urban landscapes. The concept of a “constructed ground” is essential to creating landscape architecture in urban spaces. In addition to the constructed ground, each of the garden rooms and freestanding elements offers a different experience. Each texture, plant, material, and viewpoint works together to create a balanced and animated environment.
Elements
Groundplane
The framework of the railings and the layered ground plane are the foundation for this design. Not only was the ground plane a solution to the inability to penetrate the existing roof surface, but it also became a guide for the placement of the other elements. The ground plane itself is floating, supported by adjustable pedestals.
Railing
The cantilevered railings are weighed down by layers of the ground plane, pavers, and planters to keep it from overturning. As vertical extensions of the underlying frame, the railings are not only safety features, but also are a primary element of the garden. The relationship between the design language of the railing’s angled horizontal elements and the triangular forms of the parapet figures allows for a transition from the existing art deco elements of the terrace to the contemporary garden. The presence of the full height parapet figures is augmented by gaps in the railing’s continuity throughout the perimeter of the terrace.
Green Wall
Located outside the master bedroom window, the green wall is the focal point of the Secret Garden. The stainless steel framework of the green wall wraps around the chimney rather than being bolted directly into the existing brick. The green wall plantings were conceptualized as a series of woven ribbons that reveal a patchwork pattern of multiple shades of green. The wall also implements a water feature that spills from the top of the green wall and into the reflecting pool that runs through the Secret Garden and into Meadow Grove.
Lattices
The lattices arranged along the brick walls not only provide an additional structural support for climbing roses and other vines, but also visually accentuate the vertical-horizontal relationships established by the railing and ground plane framework. As backings for benches and other furniture throughout the terrace, the lattices create a relationship between man-made and natural as they interact with different plantings.
Planters and Pots
Numerous kinds of planters were designed to feature a great variety of plantings. Box-shaped planters around the perimeter of the terrace are arranged to fit into the framework of the railings and ground plane. Pot shelves inspired by the work of Carlo Scarpa line the entrance facing the midtown skyline as well as the west perimeter at the porch. A rolling tree planter with a Douglas fir is located on the Hudson river side of the terrace where it can be rolled into view from the living room at Christmastime. Each of these planters contribute to the creation of multiple levels of vegetation throughout the terrace.
Glass Gate
The glass gate integrates the design language of the railings, green wall, and lattices to mark the endpoint of the garden. Featuring a combination of frosted and clear glass panes, the design of the glass gate reflects the intimate quality of the Secret Garden. Its presence demonstrates that a boundary can be more than a barrier, that a boundary can contribute to the overall quality of a space by becoming a focal point.
Dining Table
The unique design for the dining table was shaped by its connection to the ground plane structure. The legs of the table were first inserted into a series of holes left in the ground plane before the tabletop, made of slabs of reclaimed teak, was installed. The dining table also features a central stone channel where elements can be protected from the wind.
Plantings
Crafting a landscape
The plantings featured at the West Village Penthouse Terrace were chosen carefully in accordance to the terrace’s design. The pots on the west side of the terrace house edible herbs including sage, mint, thyme, and rosemary while the Meadow Grove features flowers including yellow daffodils, johnny jump-ups, and daylilies. A selection of trees and shrubs throughout the terrace include Japanese maple, boxwood, and river birch. These plants and others work together to create a diverse landscape.




