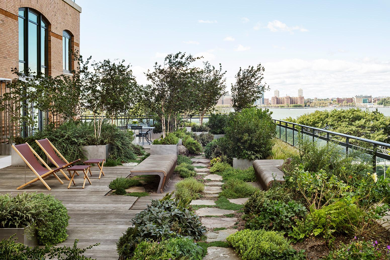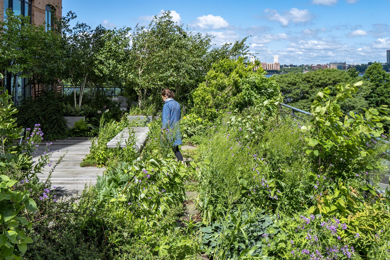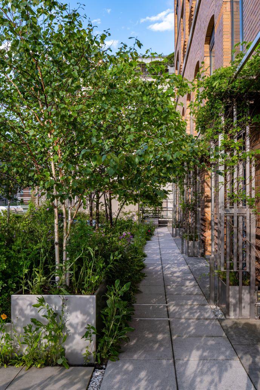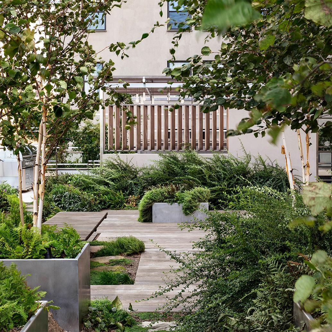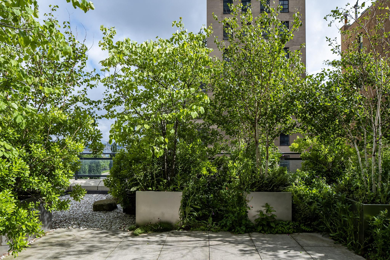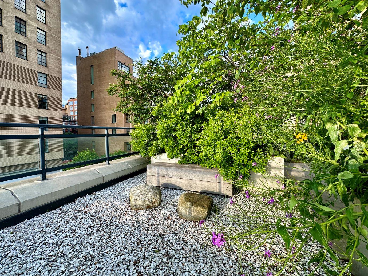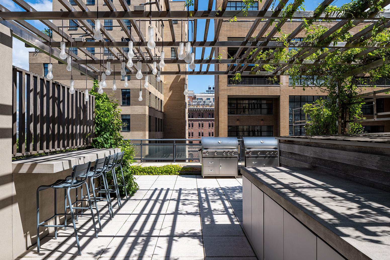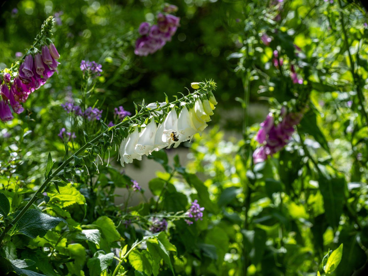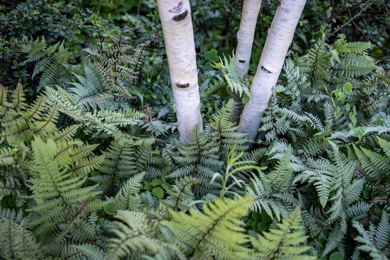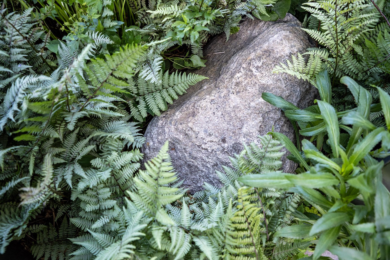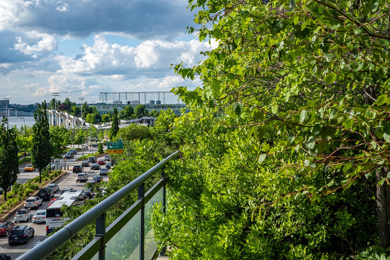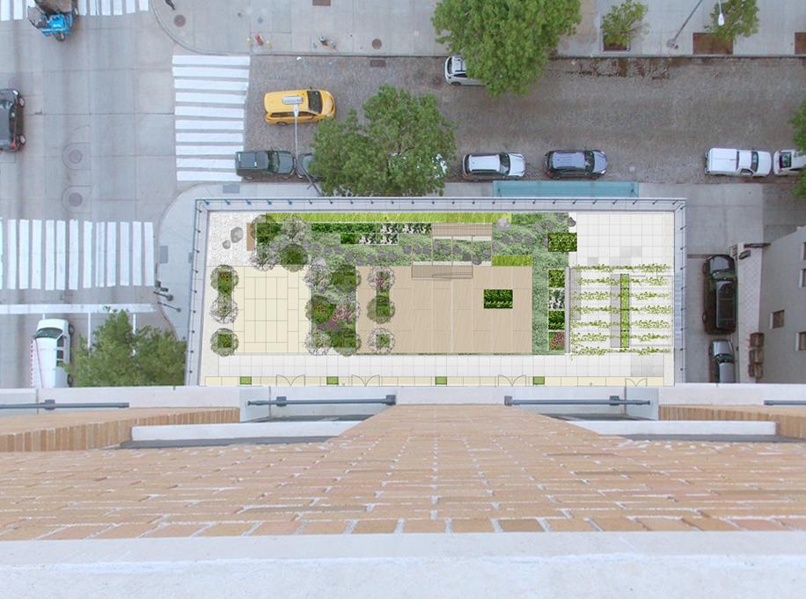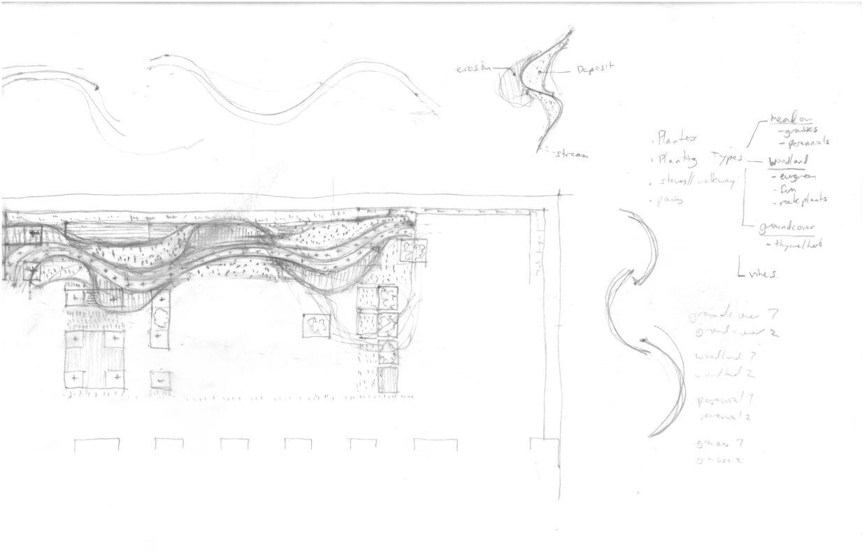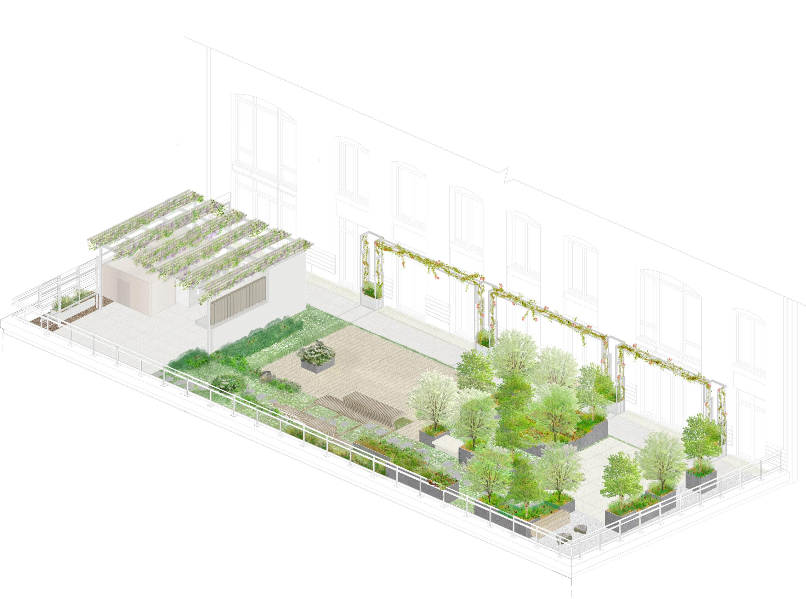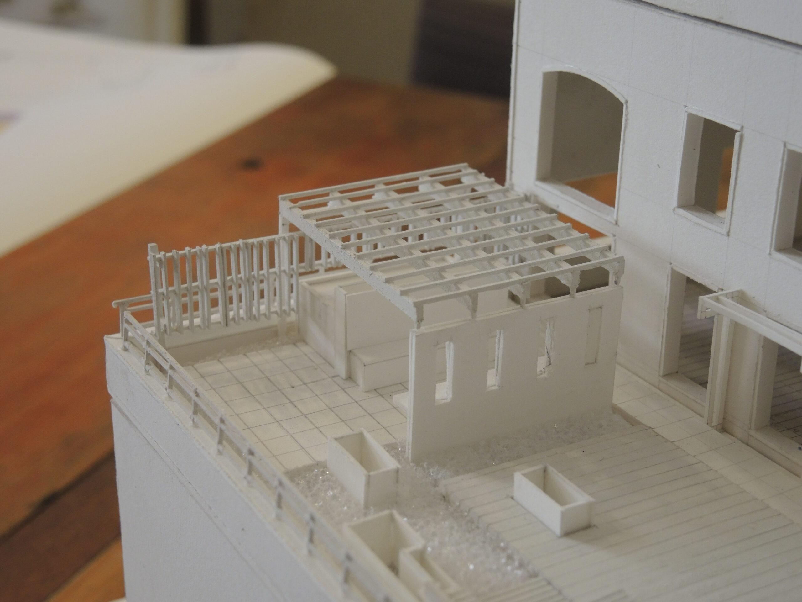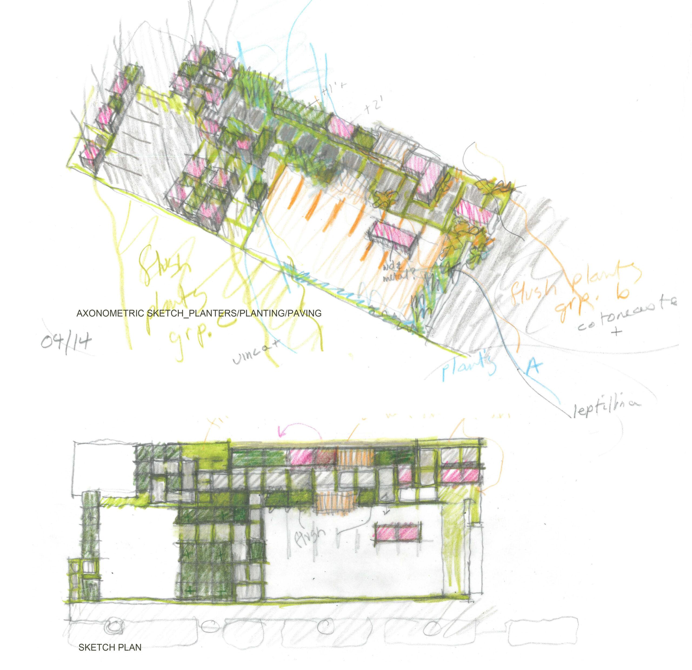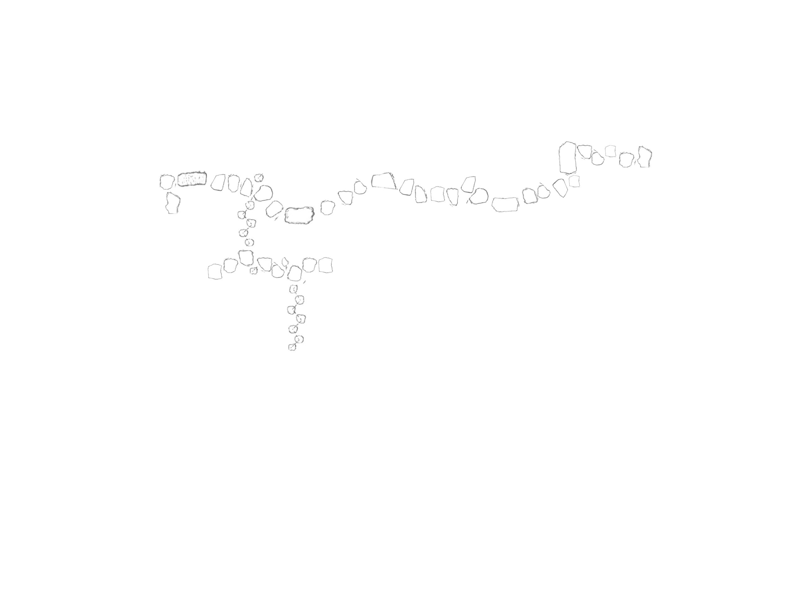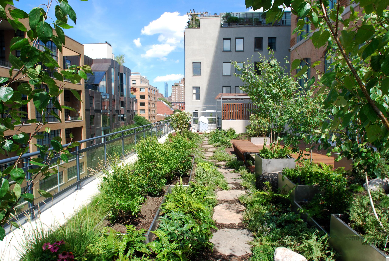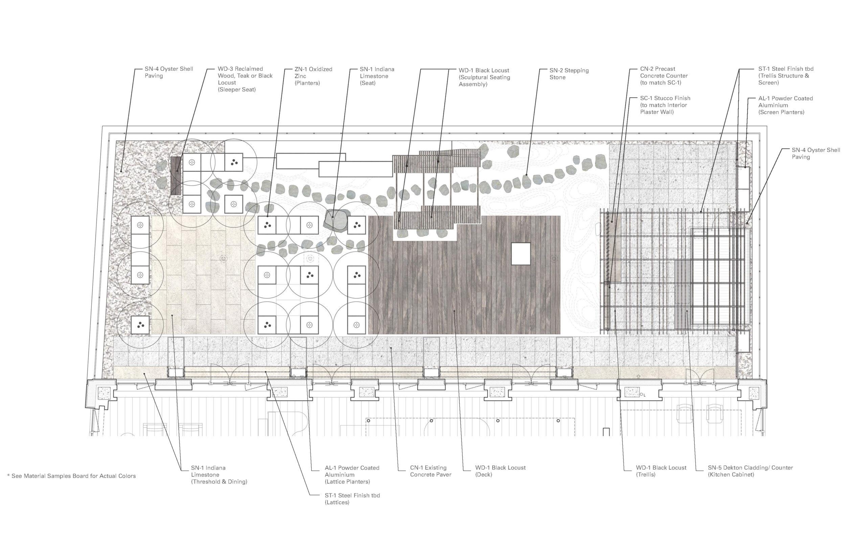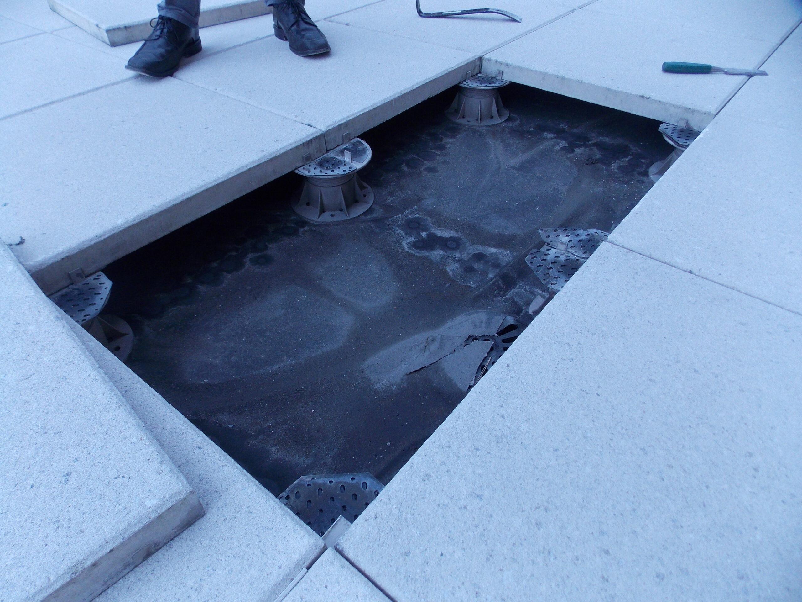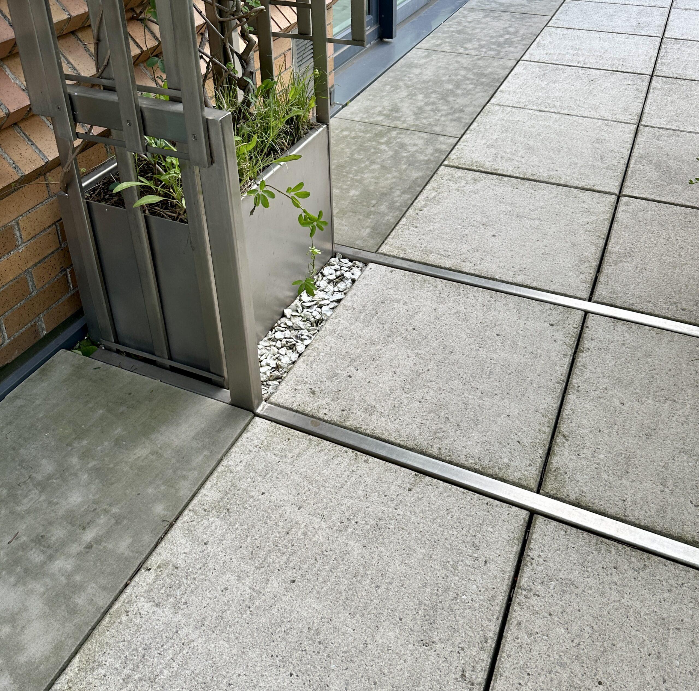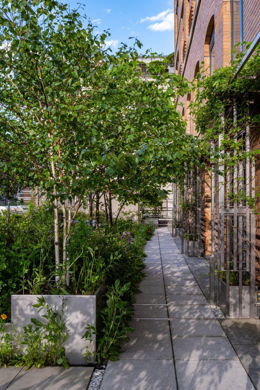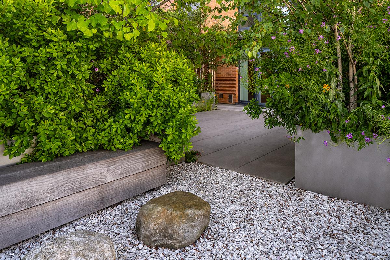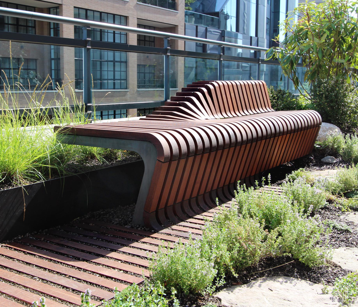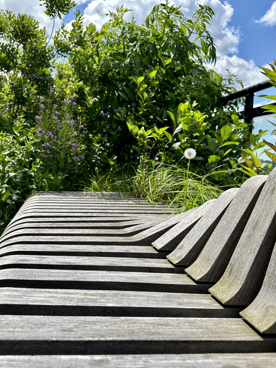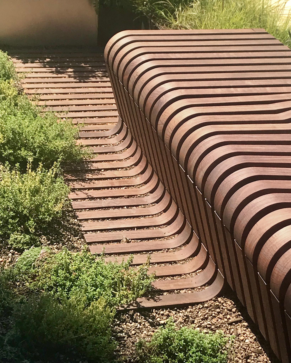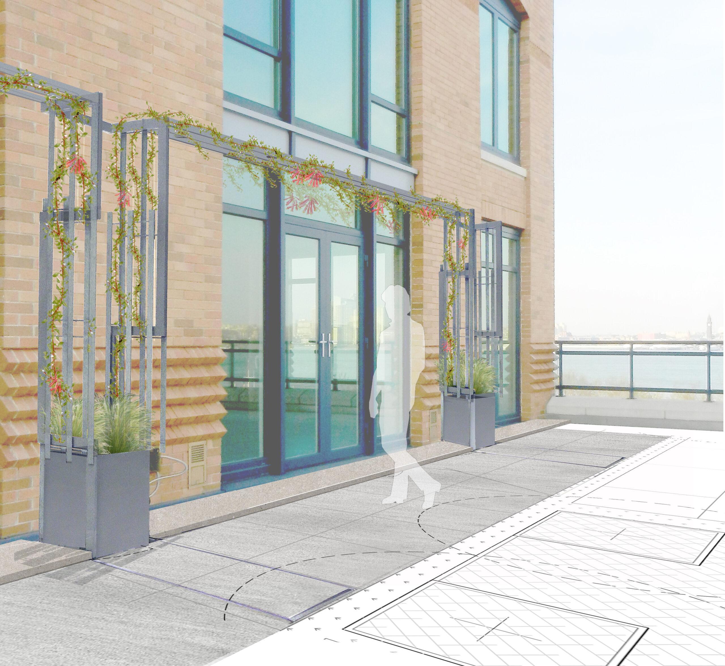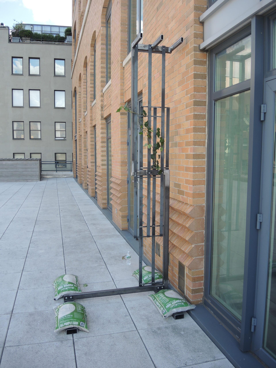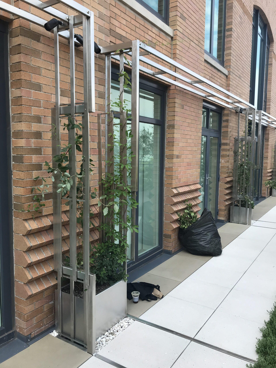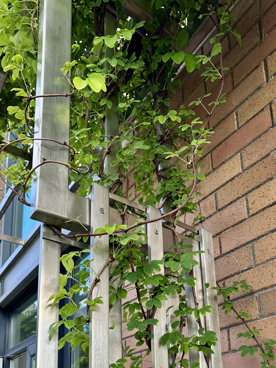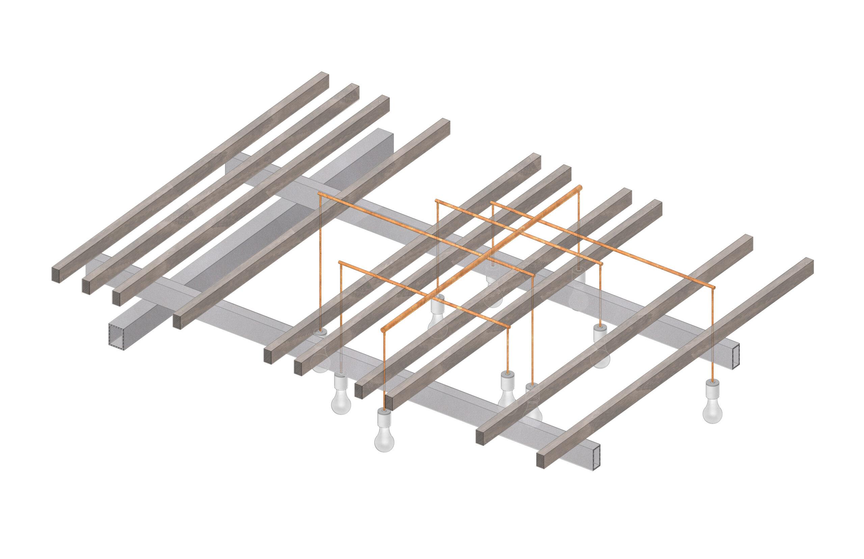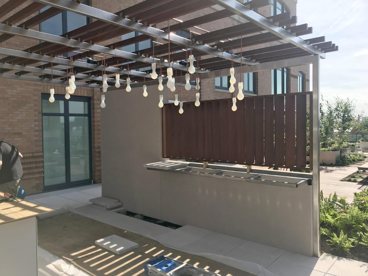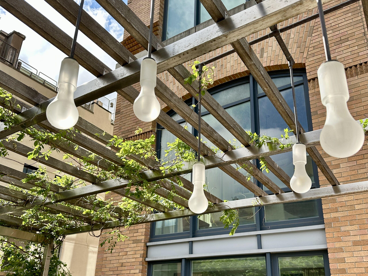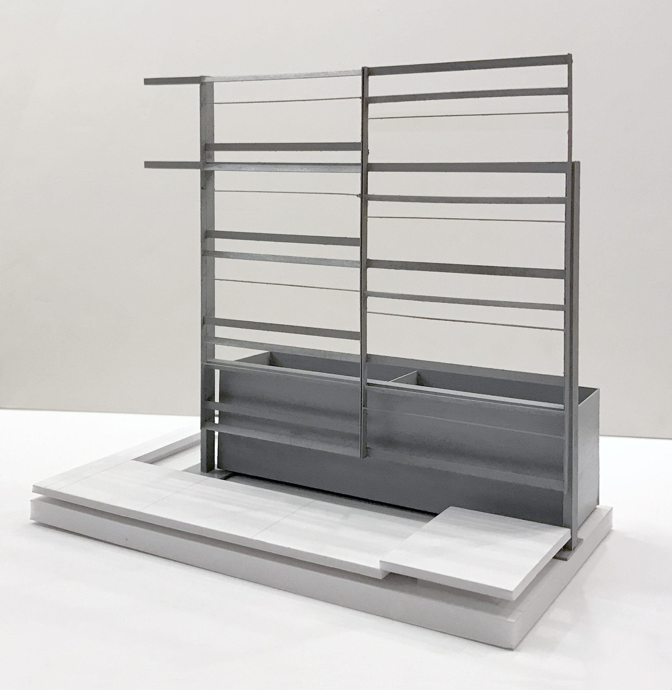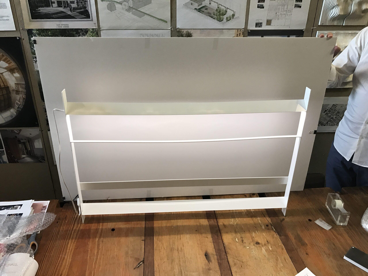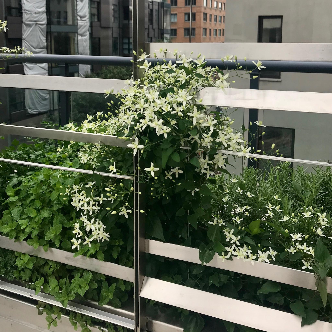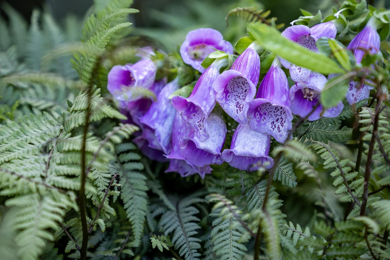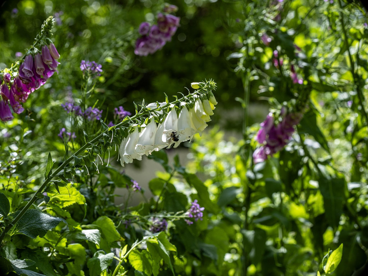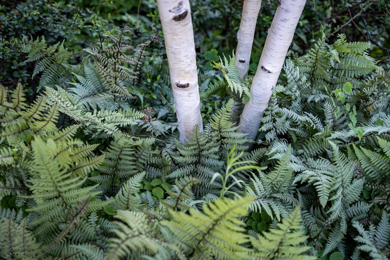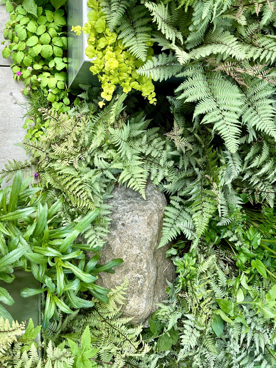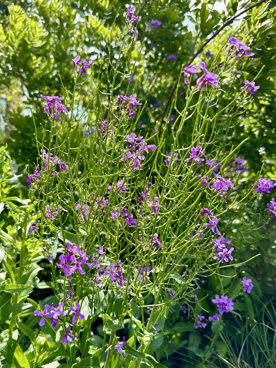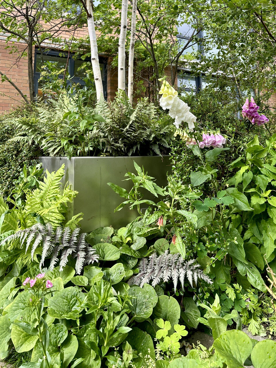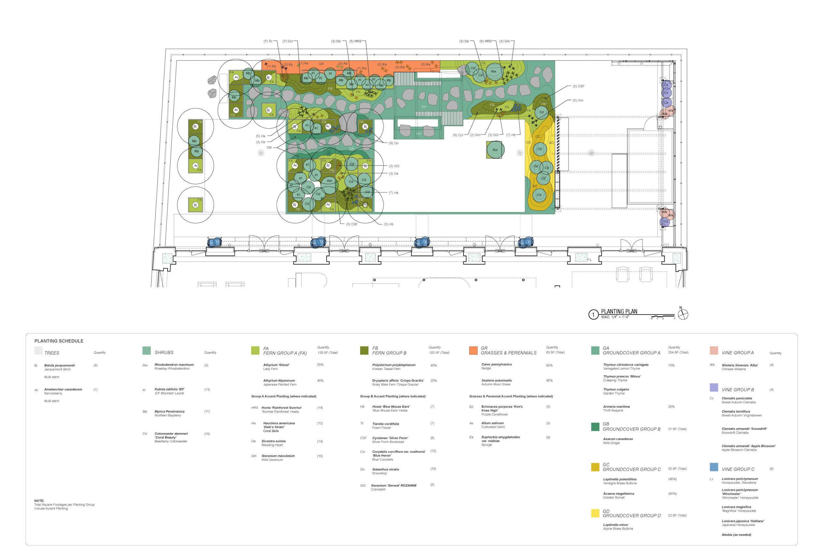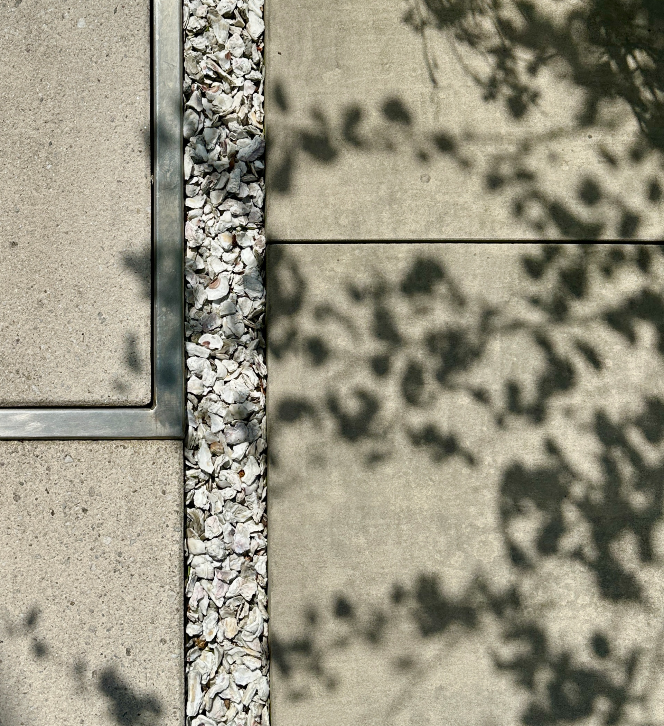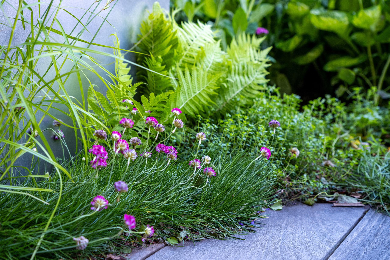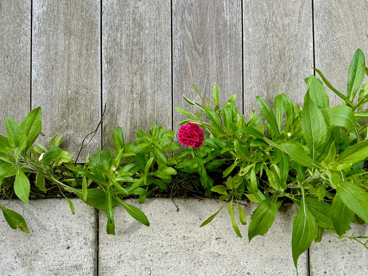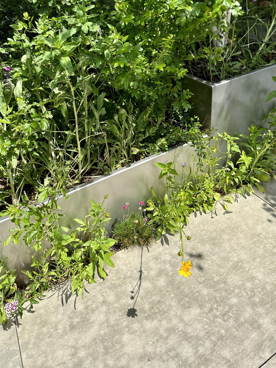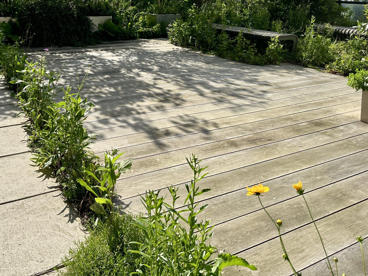West Water View Terrace
New York, NY
Interweaving rock work, planting, structures, and seating in three dimensional garden rooms that connect inside and outside, terrace and river
West Water View Terrace is a 2,780 SF residential rooftop terrace situated on the fifth floor of the Superior Ink Building. The terrace is designed to feel like an immersive garden landscape open to its urban and natural environment.
The terrace is organized south to north into three zones—the Threshold, the Garden Rooms,
and the Meander—each with distinct elements and planting.
The limestone paving of apartment interior is extended into the Threshold beneath Lattices
supporting fragrant honeysuckle vines.
The Garden Rooms—Dining Grove, Deck Platform, and Kitchen Trellis—provide programmatic spaces along the center of the terrace. The Meander is a flush-planted stepping stone path along the north side of the terrace.
Design
Concepts
The design for the terrace carefully integrates constructed and natural spaces and elements, in what feels like a three-dimensional weaving in space. Constructed elements are there to support planting. The terrace is part of the urban landscape environment of the West Village and the Hudson River, with its own
dynamic, interwoven landscape, including programmatically varied spaces.
Elements
Constructed Ground
The terrace’s constructed ground creates an infrastructure for both people and nature in urban space by reinterpreting natural land formations, and integrating them with structural and programmatic parameters. The underlying frame of the constructed ground connects different elements of the design; the
framing links the Threshold to the lattices while the floor-level extensions of the Sculptural Seating
integrate with the ground of the Meander.
Spaces and Circulation
West Water View is composed of multiple layered spaces.
The Meander is a walkway that is articulated by a stone
path that winds through lush plantings and landscape
elements. The Threshold connects interior spaces of the
apartment to the terrace and mediates the scale of the
existing building. The Garden Rooms provide a variety of
programmatic spaces. The careful integration of these
distinct spaces results in a comprehensive landscape that
weaves together 2D and 3D constructed and natural
elements, and creates inside/outside and environmental
connections.
Sculptural Seating
The Sculptural Seating acts as a hinge between Meander and Deck, contributing to the sense of a permeable topography. The two benches offer a place of rest along the Meander. The benches are integrated into the landscape of the terrace, giving them a definitive presence even when they are not being used.
Lattices, Trellis, and Screens
Three structures support planting and contribute to the environment of the terrace. The asymmetrical Lattices at
the facade modulate the scale of the multistory building and support Honeysuckle vines. The Trellis, which defines the kitchen area, supports Wisteria and custom pendant lighting. The Screens along the east side of the terrace provide privacy and support Clematis.
Plantings
Trees, shrubs, grasses, ferns, and perennials are arranged in interwoven plant groups. The Meander, which is primarily an intensive green roof, removes barriers between human activity and plant life. The understory
plantings of ferns and perennials at the Birch and Redbud Grove contribute to the sense of a continuous landscape, attracting butterflies, bees, birds, and other pollinators. Following the original plantings, the owner has added
many flowering perennials and has allowed all plants to grow without pruning to contribute to the sense of a wild garden.
Edges and Seams
These plantings give a new positive value to spaces that are often overlooked: edges, seams, and joints. These moments occur where different ground surfaces meet, from the edges between wood decking and limestone
paving, and at the base of the planters. These border spaces provide textures and variations among the plantings.


